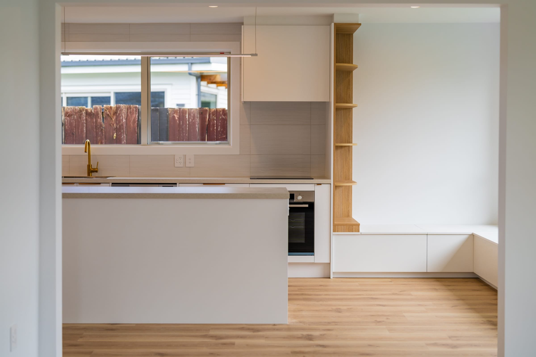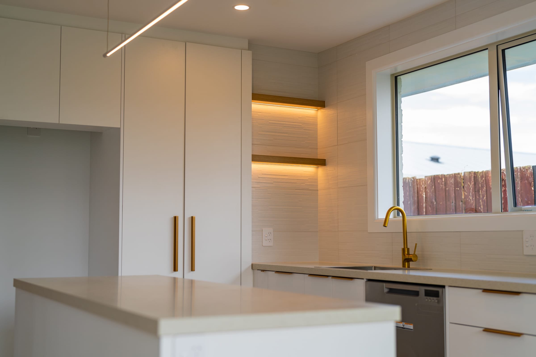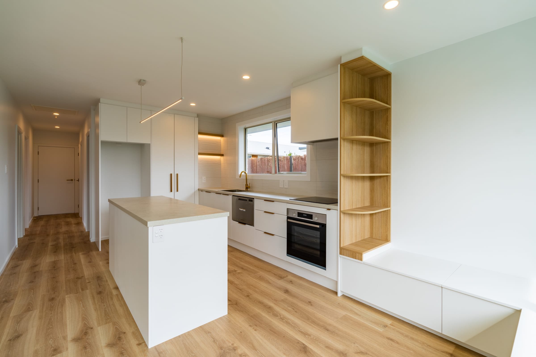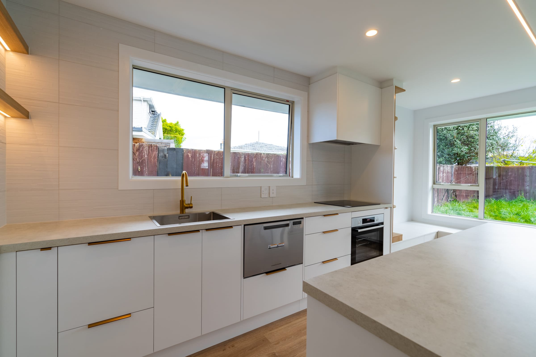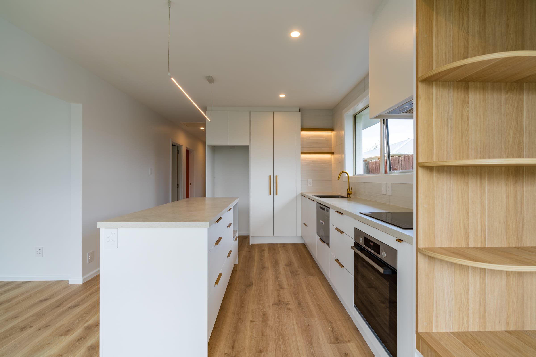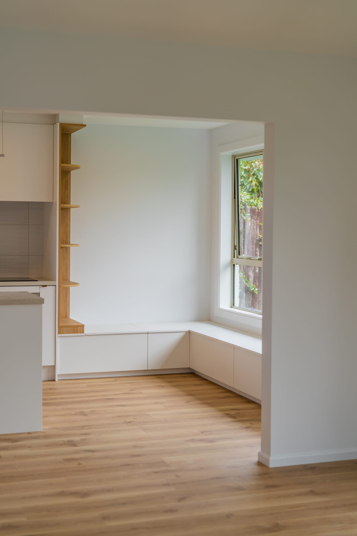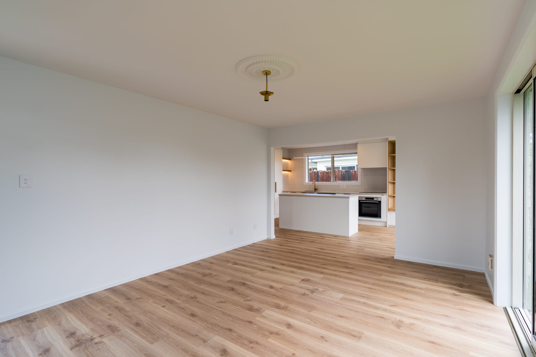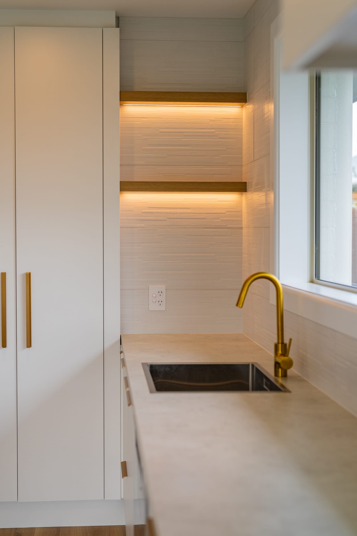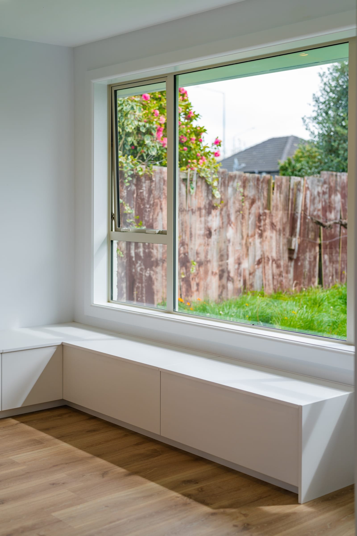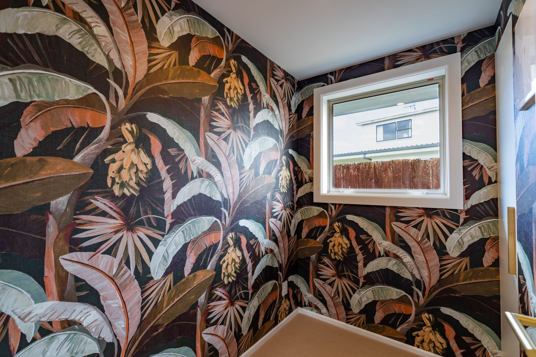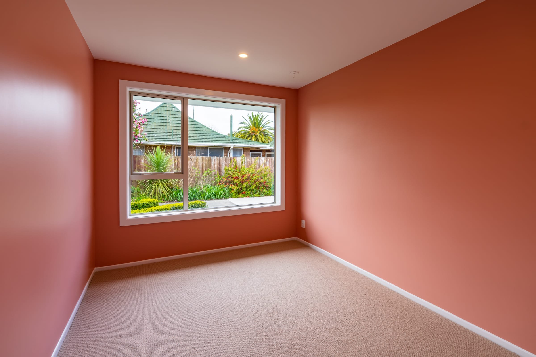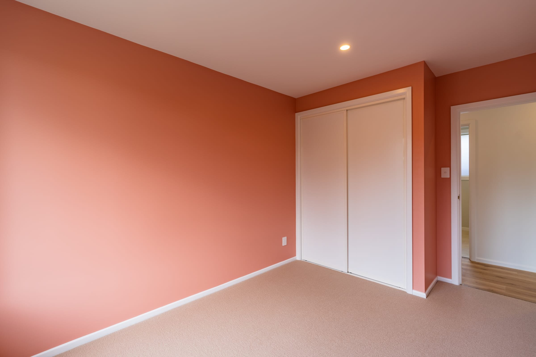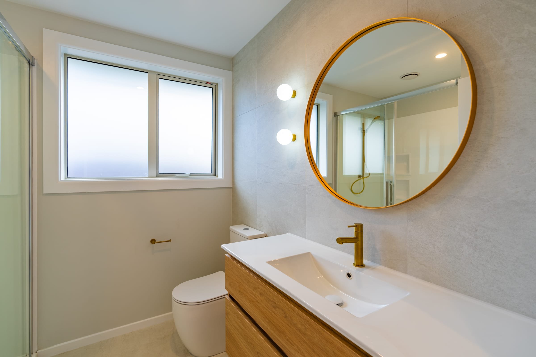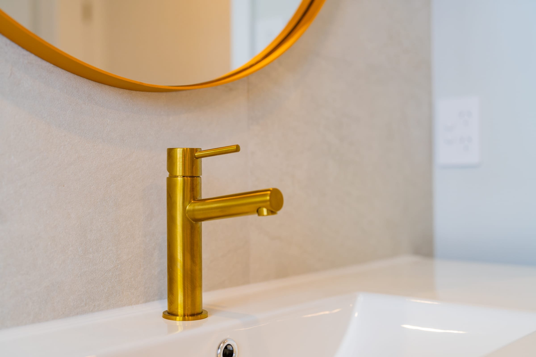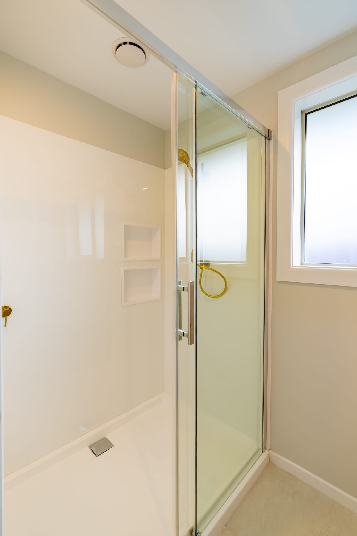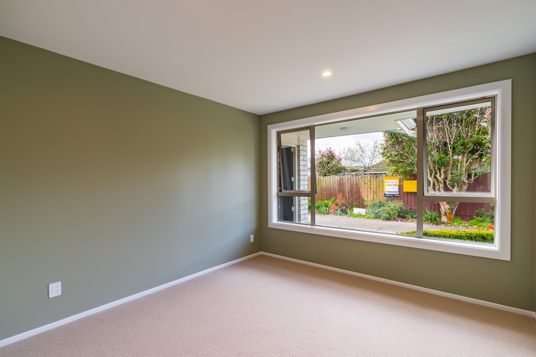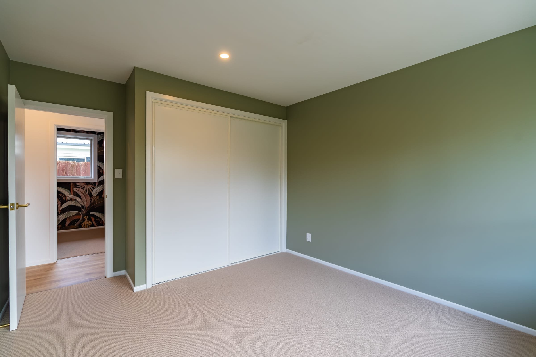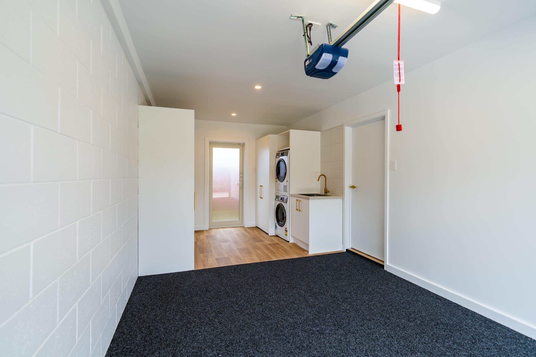Sefton - New Build
We had the absolute pleasure of building Karen and Ewan’s new house located in Sefton.
It has been an amazing build to be a part of and to see our clients ideas come to life!
This new build features clever use of cladding, polished concrete floors and a stunning kitchen. Something a little unique for this property is the separate studio at the front of the house.
Thank you for trusting Robertson Building to build your home, we wish you guys well and I’m sure you’ll enjoy your new home.


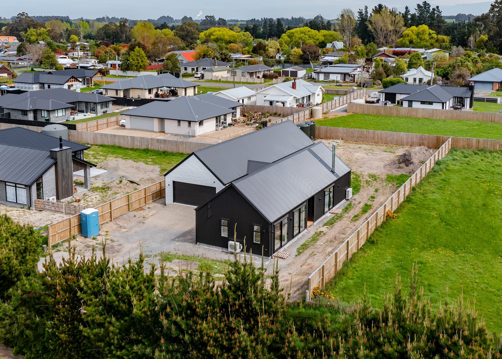










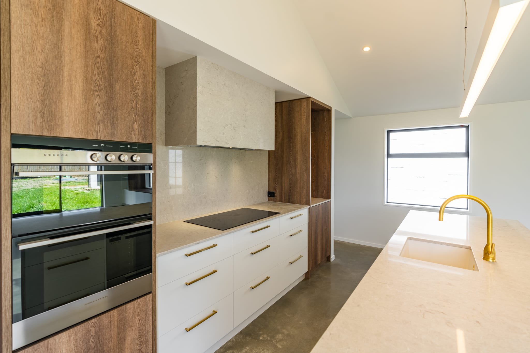
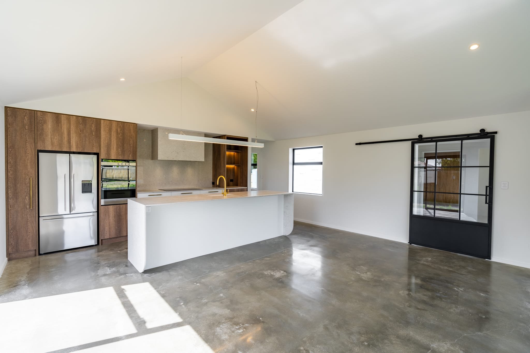
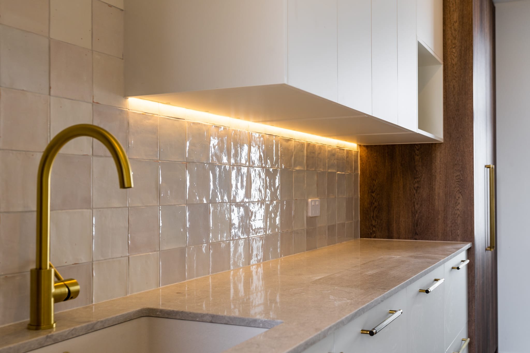

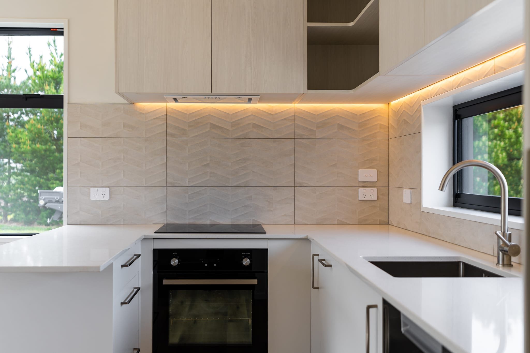
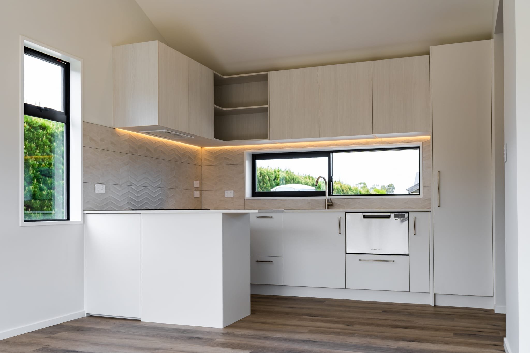










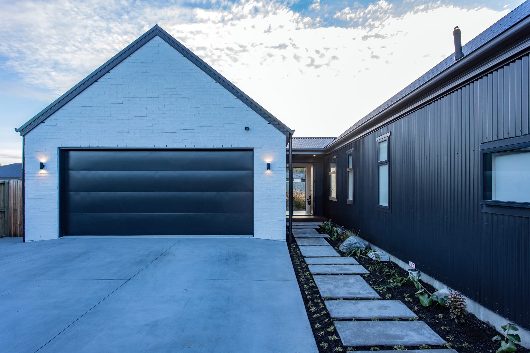


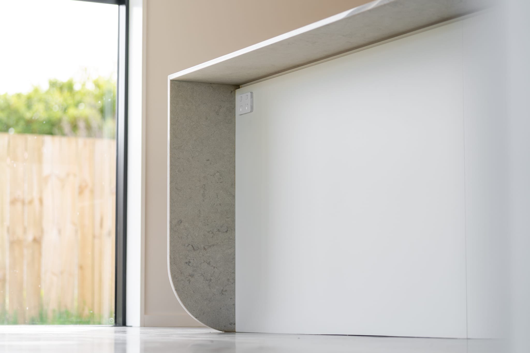
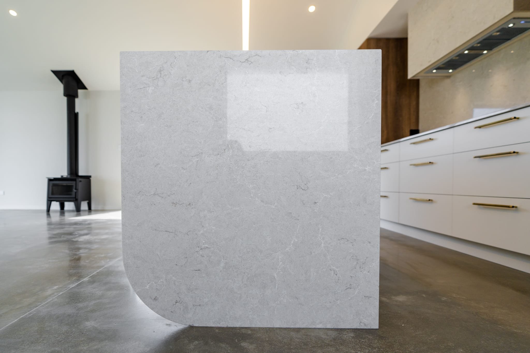
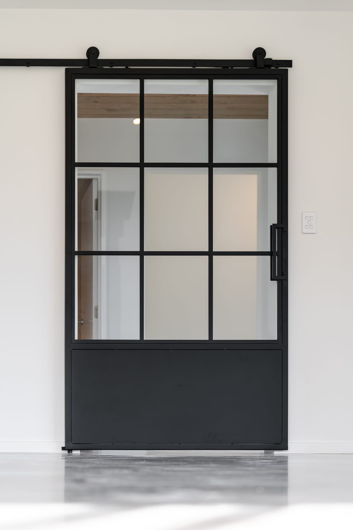
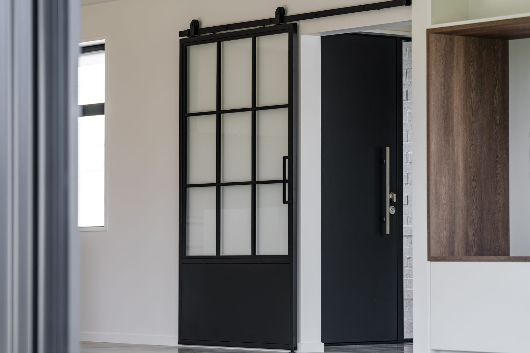
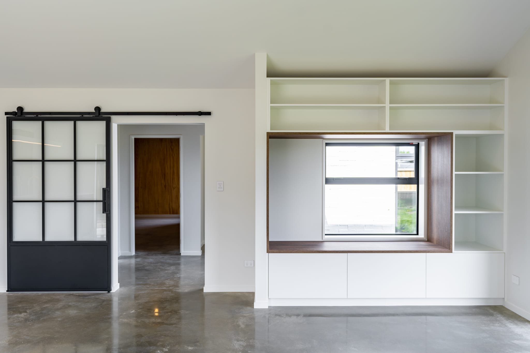
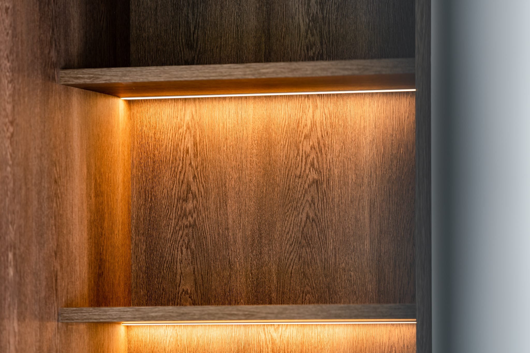
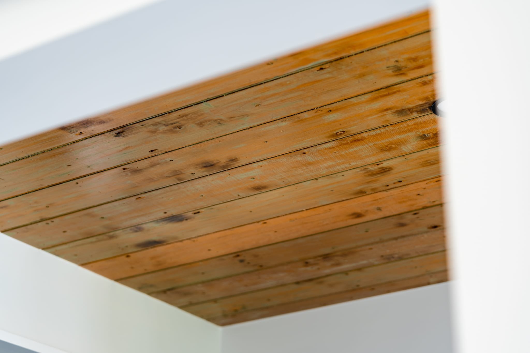


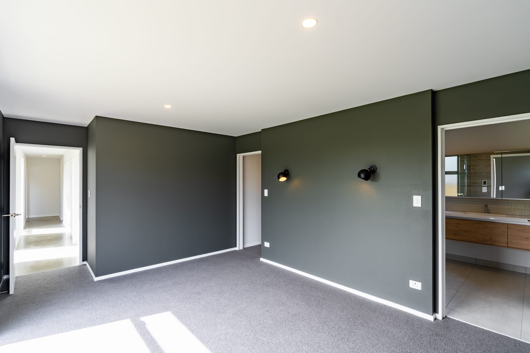
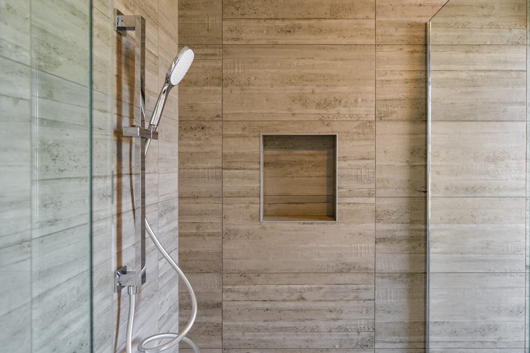











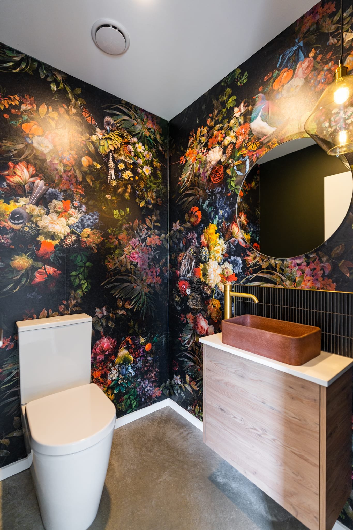




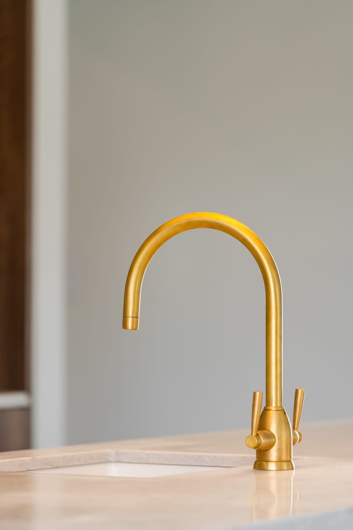
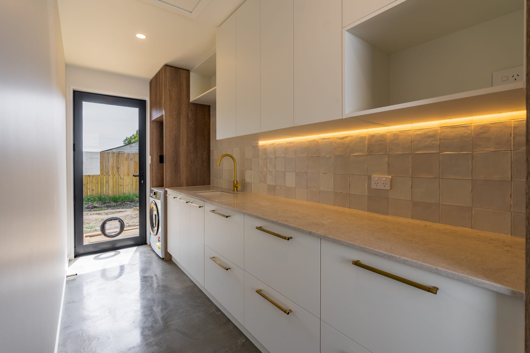

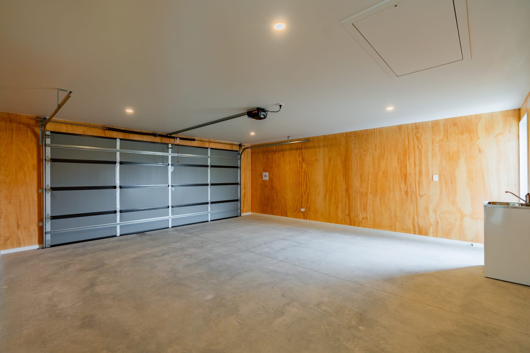
Koromiko - Renovation
Welcome to our latest renovation project Koromiko! Read more below to see what we have done.
The front part of the house has been transformed so the family can enjoy a much better indoor/outdoor flow, the kitchen and scullery were designed and crafted for contemporary living and entertaining with plenty of room.
The back part of the house has been considerably updated, consisting of 4 bedrooms, main bedroom with ensuite, a fully tiled family bathroom with large walk-in shower and bath and to top it off with a practical laundry.
Every season is party season thanks to the ultra-modern renovation of this architecturally designed home which now boasts open-plan living, double-glazed joinery throughout the house, beautiful flooring and not to mention the indoor-outdoor flow with the most amazing views.
We would like to thank our clients on this project for trusting the team at Robertson Building to transform your home into this masterpiece
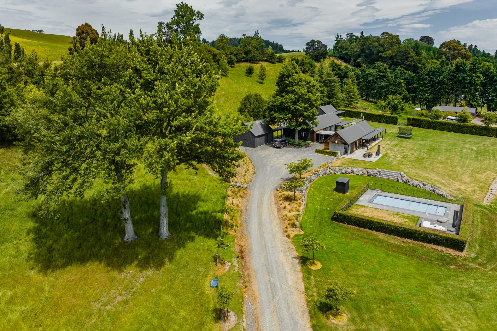
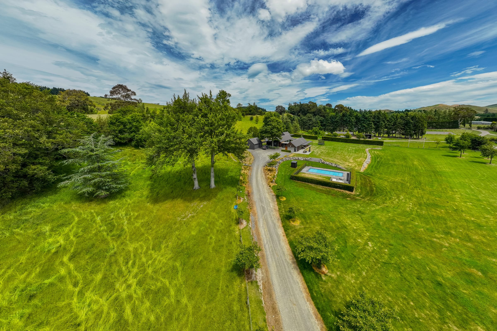
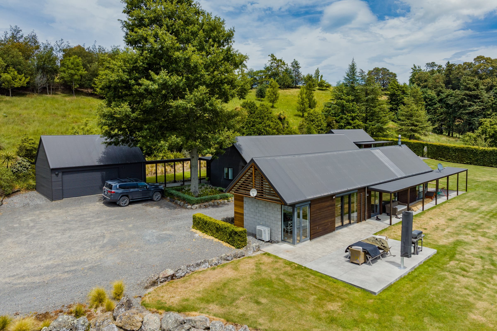
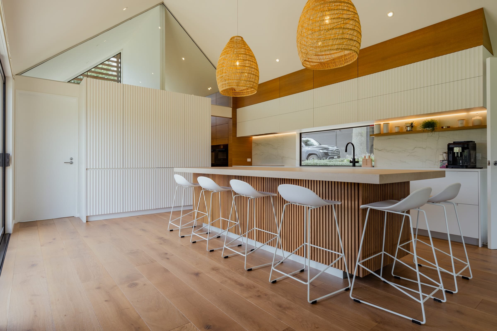
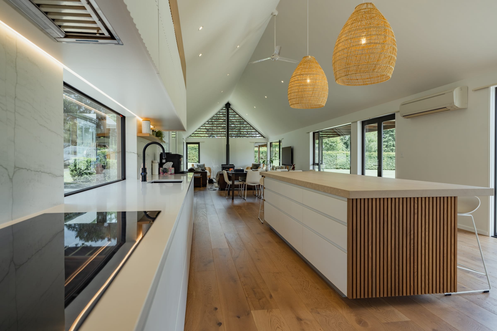
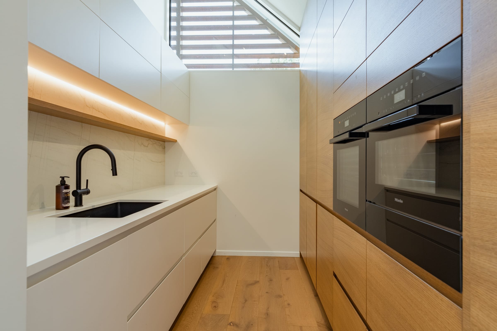
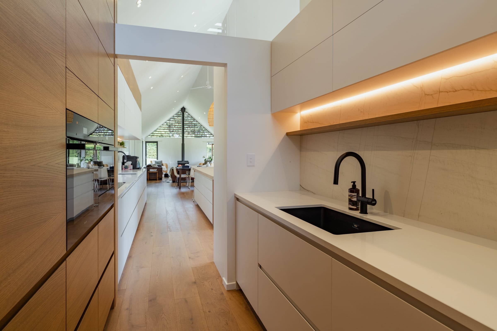
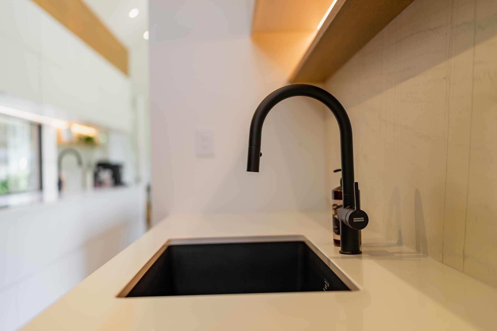
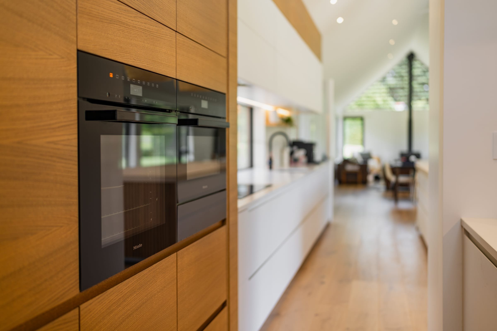
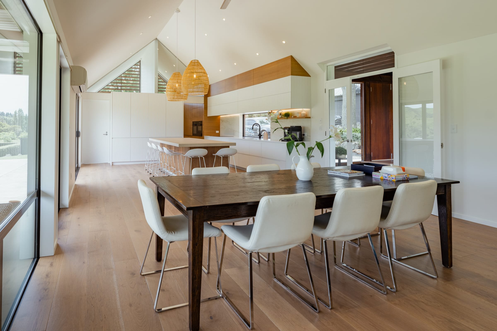
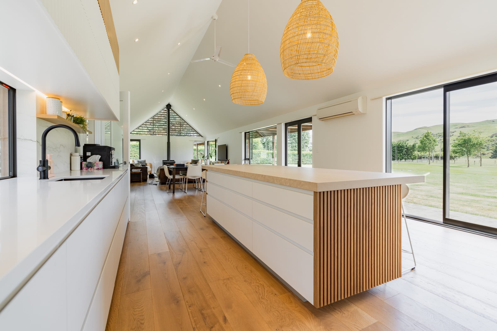
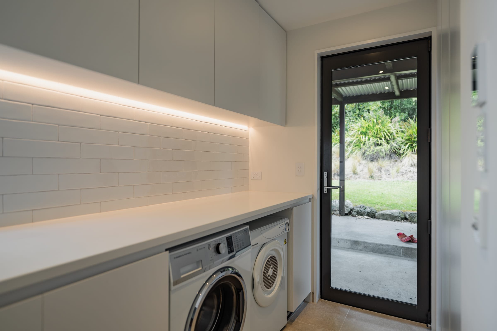
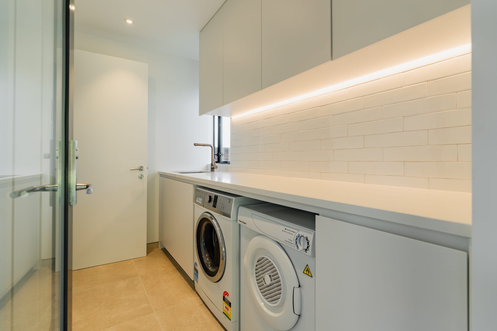
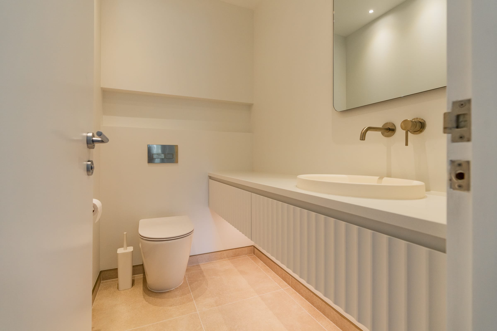
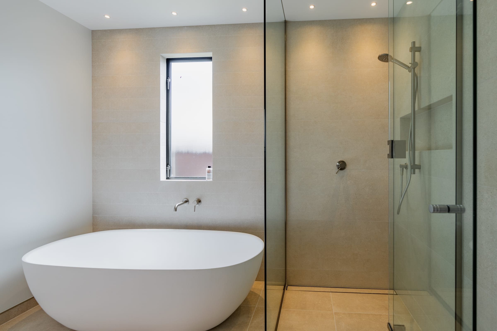
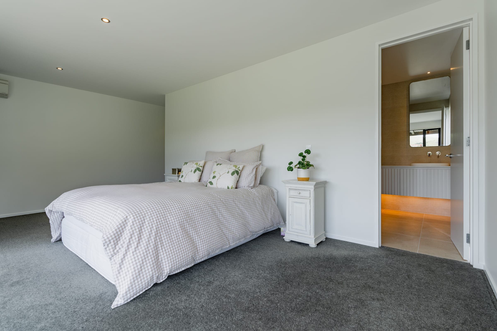
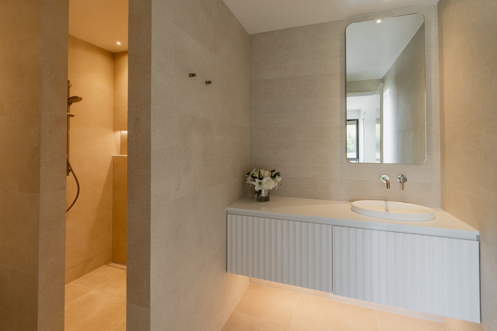
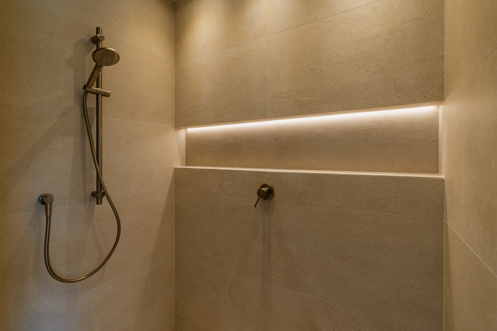
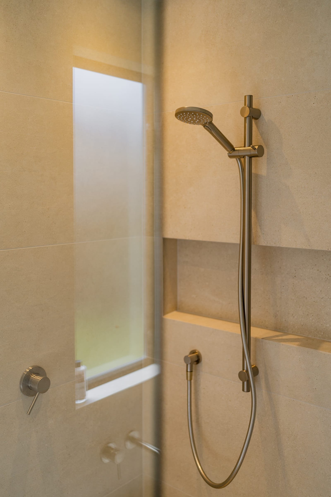
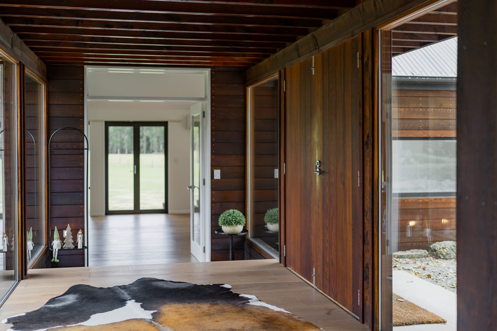
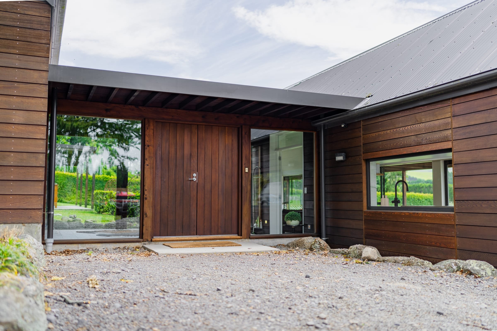
Treffers Avenue - Renovation
How do you bring a tired brick home with art deco features into the present, while retaining its character and DNA? You call in the experts. In this case, Robertson Building with an eye for detail and an architect – Choice Architecture - with a sensitive vision.
Once tired, with joinery and cladding that had seen better days with an overgrown dark section, the result with this renovation is a resounding success. The modest house has been opened up to become a modern home with some of the lovely period features retained, celebrated and even emulated plus the addition of a fabulous new 3 bay shed which will be the envy of many. A triumph of renovation, you’ll see the skilled work on show throughout the home showcasing the client’s design. A house where a dark old kitchen and dining room have been replaced with open-plan living leading onto a gorgeous outdoor living area making it a delight to entertain.
The home is now sunshine central with a mix of new and retro fitted windows and doors with a nod to the period features. You’ll also notice a generous new master bedroom, including an ensuite, generous walk in in wardrobe topped off with a well-appointed study looking onto the sprawling deck and garden. The home is now connected the garage to the house for easy access and has advantage of fantastic storage, the laundry, lounge and bedrooms have been moved & revamped, new flooring throughout, a stylish new roof, fire and ducted heat pump to keep them cosy in the winter and cool in the summer. One look at the bathroom, with its deco sensibility, tells you this project was all about keeping the very best of the old and combining it with the new. It’s a template for a sensitive, compelling revamp in which the owner’s vision is beautifully showcased.
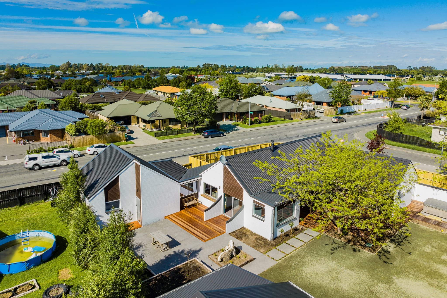
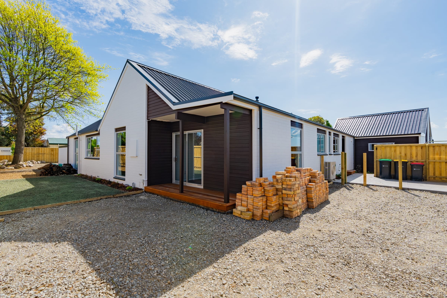
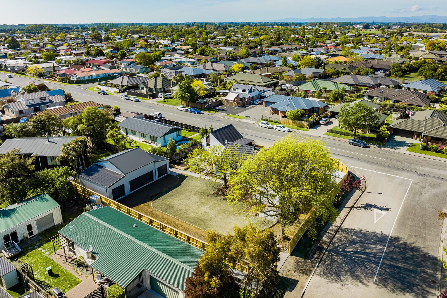
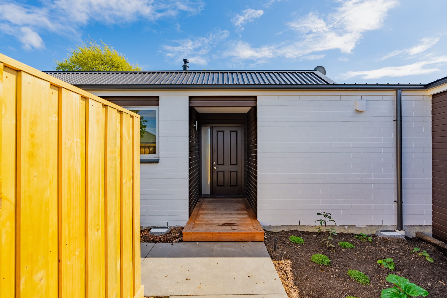
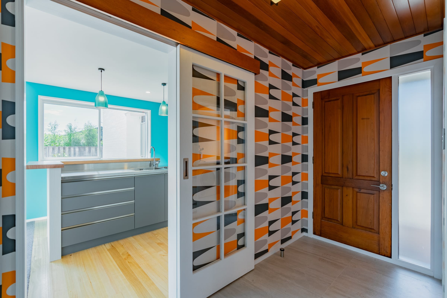
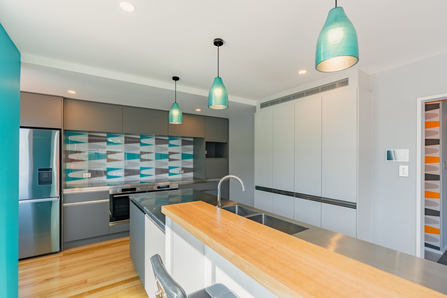
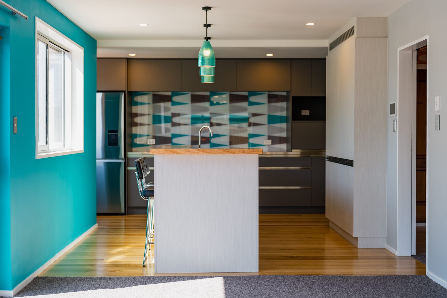
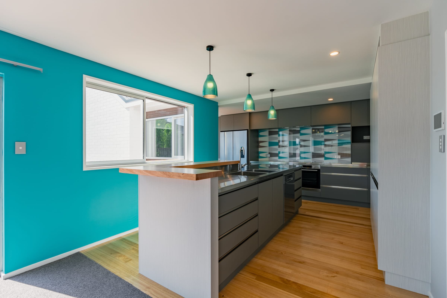
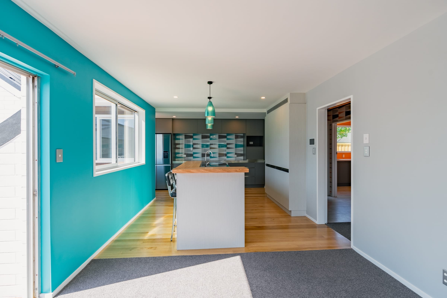
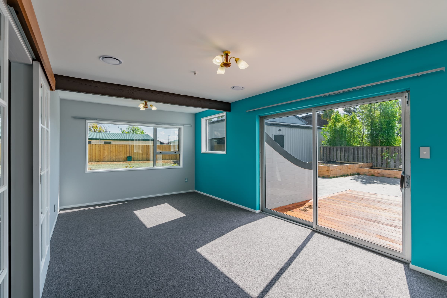
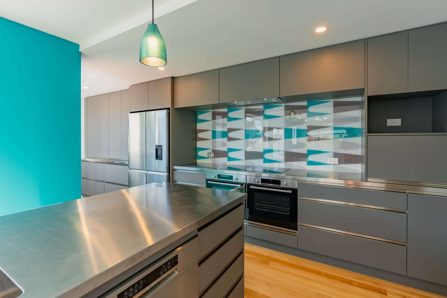
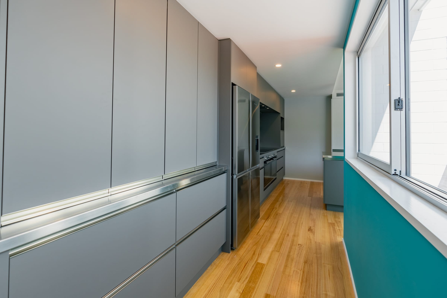
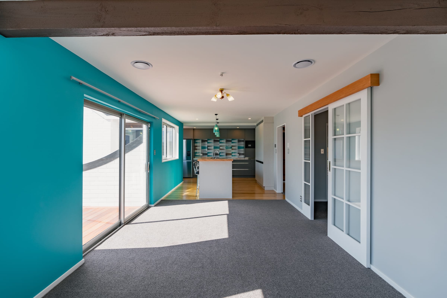
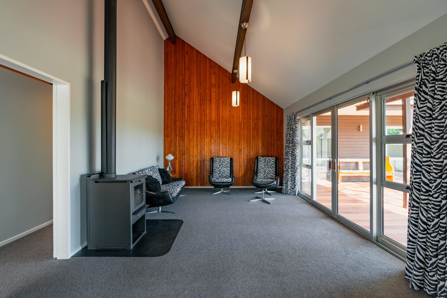
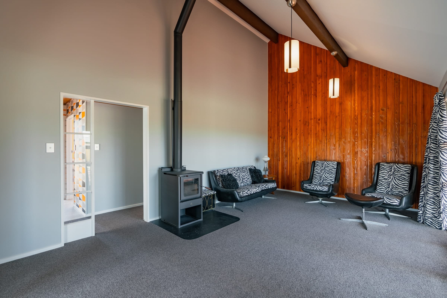
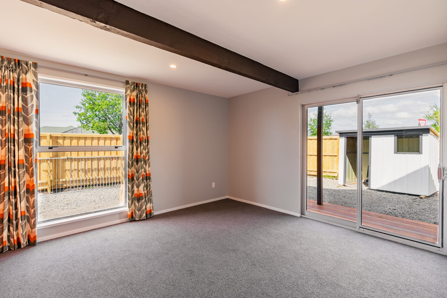
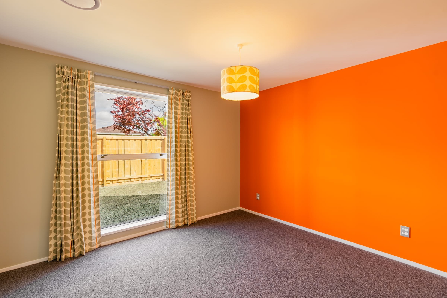
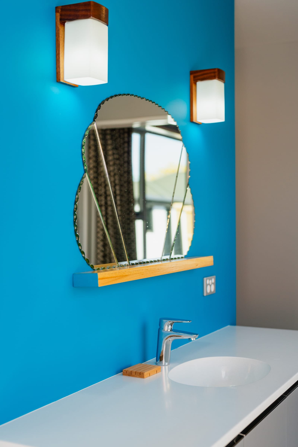
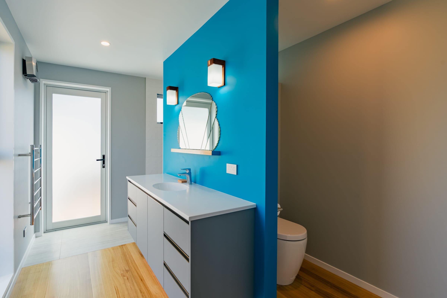
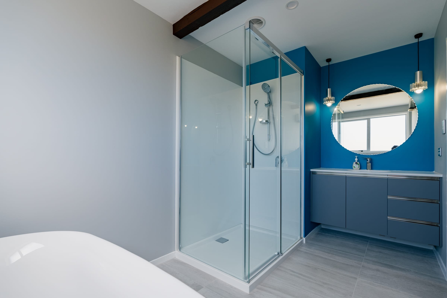
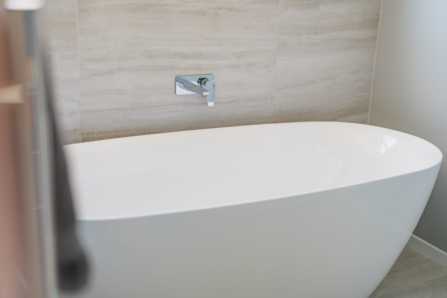
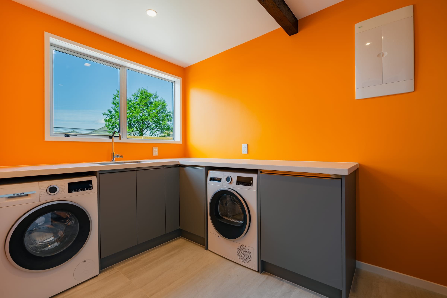
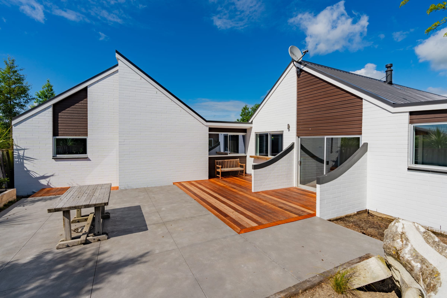
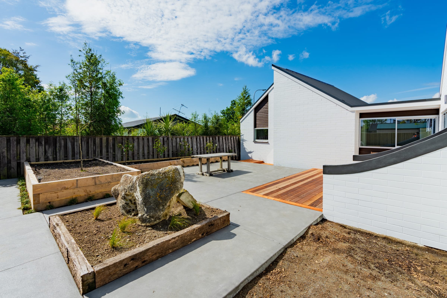
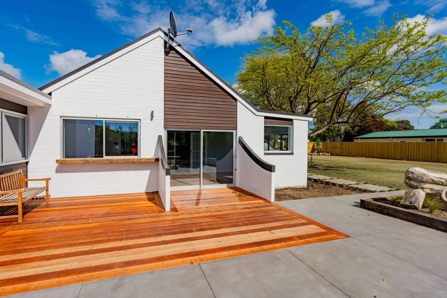
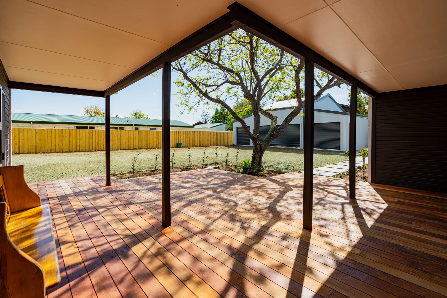
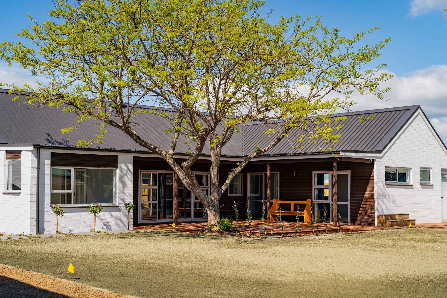
Chaffeys Rd, Waiau - New Build
What more could want from a home? Nothing, it seems. It’s all here nestled on the side of a hill in the Canterbury Plains, 197 sqm, with 3 bedrooms, 2 bathrooms, 2 spacious living areas, office and separate laundry and amazing views from all around the home.
As you enter the home you pass a clever stonework feature and enter the home onto stunning polished concrete floors that add to the home’s all-round appeal.
This home has clearly been well thought out with the designer kitchen done in clean, crisp white cabinetry, solid-surface engineered stone benchtops with wooden features and a large butler’s pantry. The dining, family and living zones merge into each other seamlessly with sliders that all open to lush outside living.
And while the palette is restrained in white, neutral tones and splashes of vivid colour can be found in feature walls and in furnishings.
Tiled bathrooms continue with wooden theme features and are serene places in which to relax and feature lighting adds further appeal.
Clad in vertical cedar and white Linea weatherboard creates a harmonious aesthetic using different cladding to enhance this clever design, combined with quality craftsmanship, has resulted in an exceptional family home.
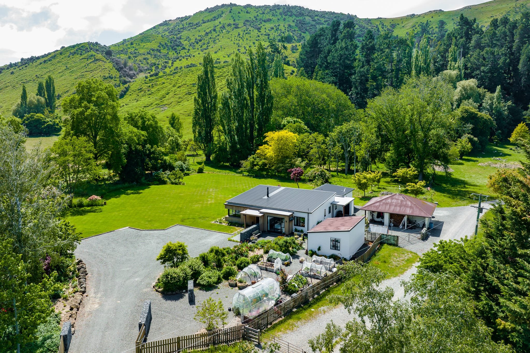
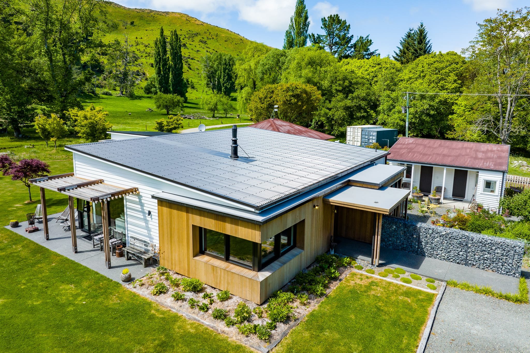
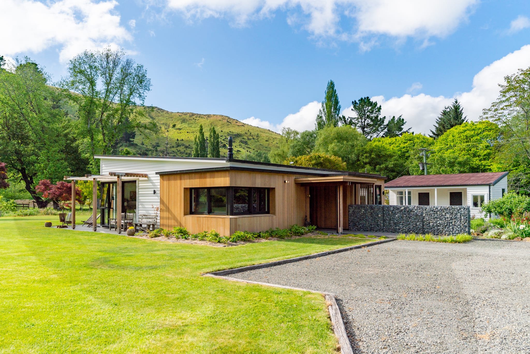
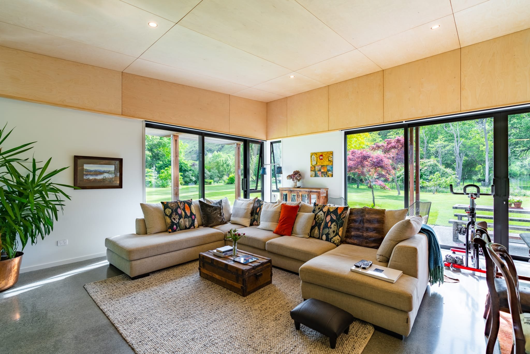
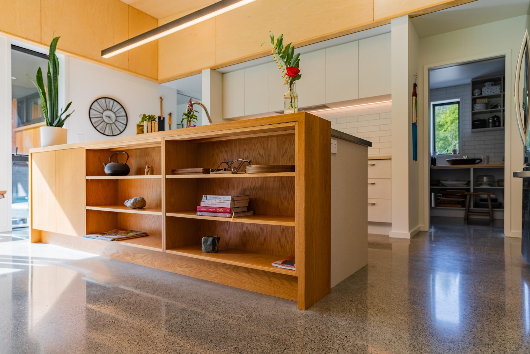
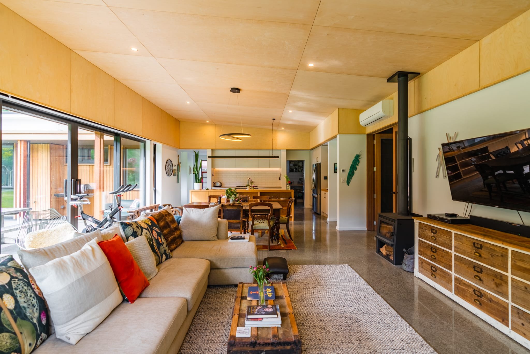
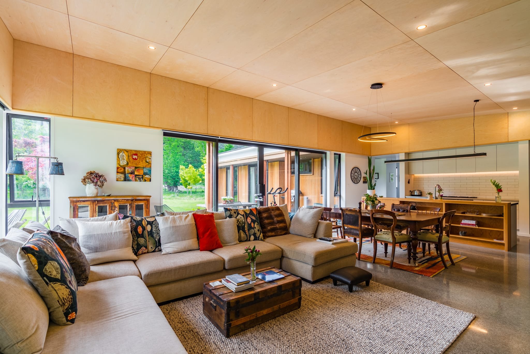
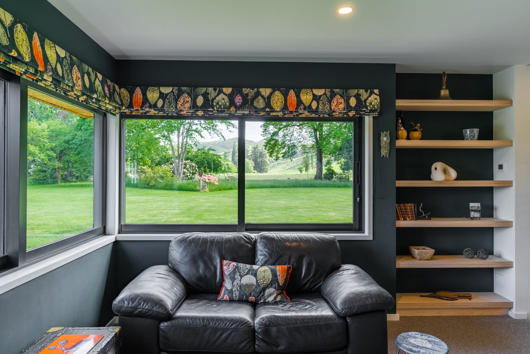
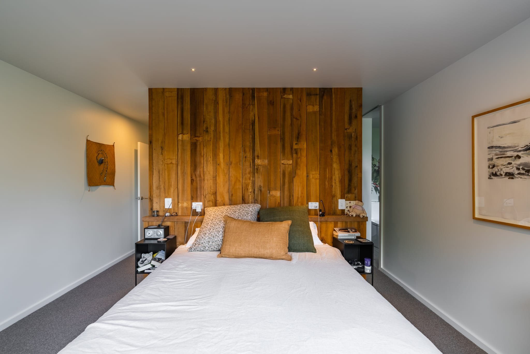
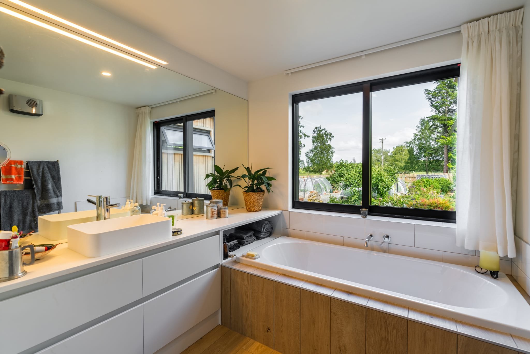
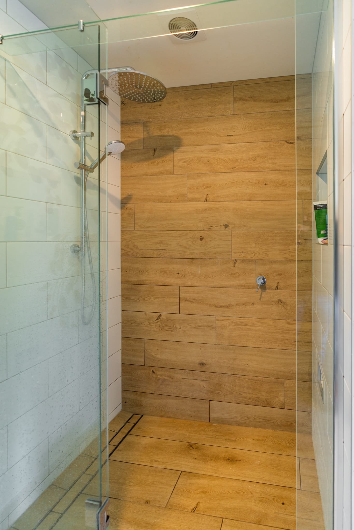
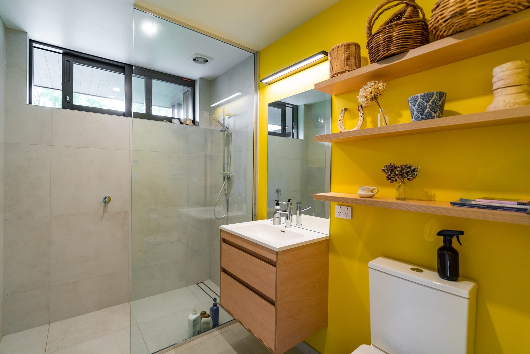
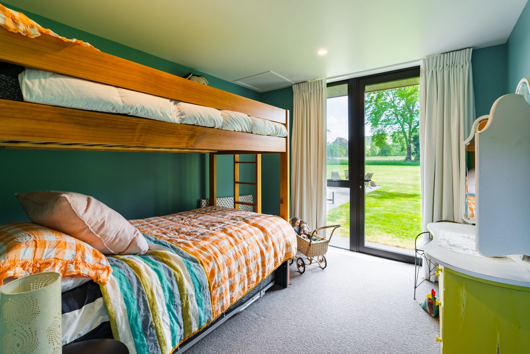
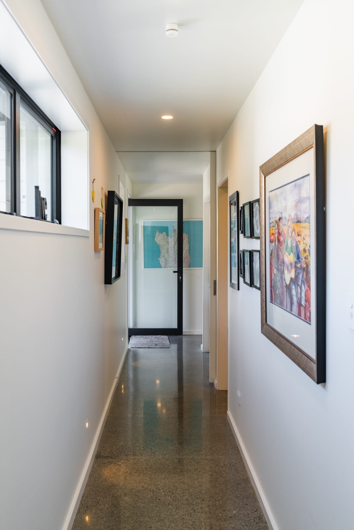
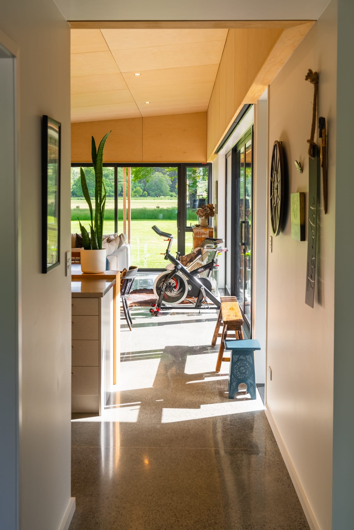
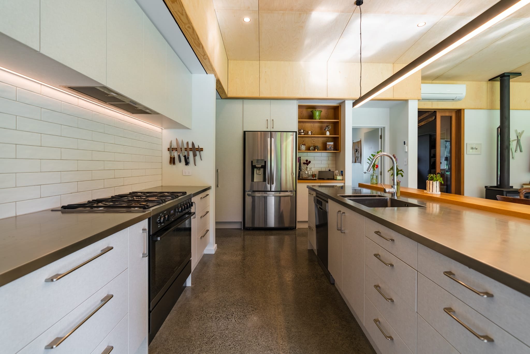
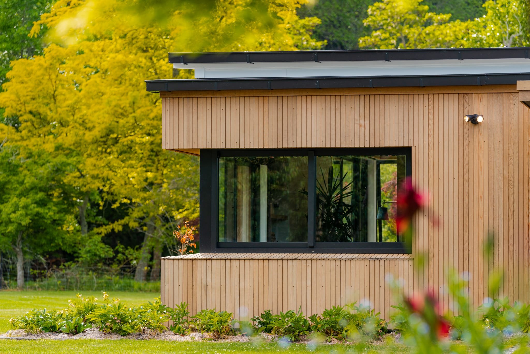
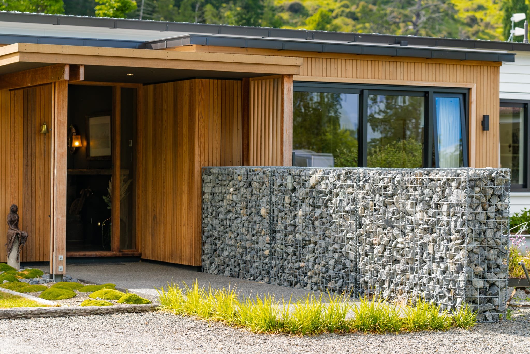
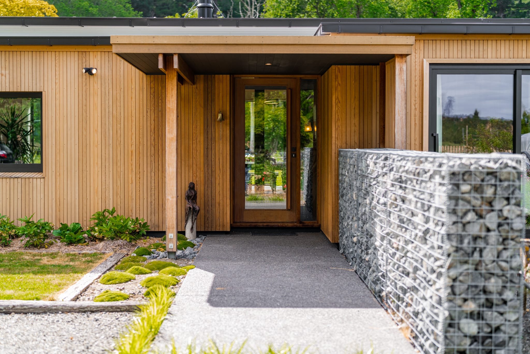
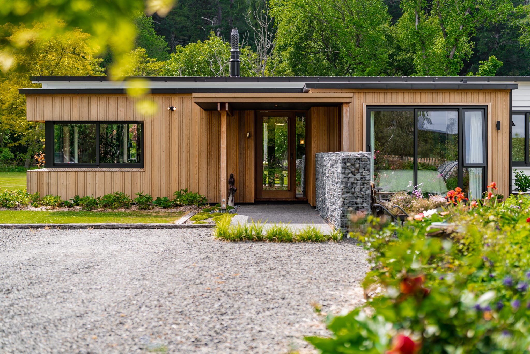
Domett - Extension/ Renovation
Beaming with pride this stylish and clever design makes the most out of its stunning surrounds. We had a lot of fun working with our clients renovating their home, the carefully designed layout ensures the best use of outdoor space that brings the residents together, yet gives them plenty of their own space, too.
Renovating this 3 bedrooms, office, 2 bathrooms, kitchen/lounge/dining with the interior done in warm and earthy tones resulting is an inviting, elegant home that cleverly infuses contemporary living, while retaining all the charm of a classic style.
White cabinetry, spacious walk in-pantry and engineered stone benchtops deliver a kitchen that is striking and stylish. It’s a chic yet practical space that flows into the living area and outside to a covered hardwood deck which also provides a variety of all-weather options for dining, relaxing and entertaining.
This home has definitely become part of its landscape and one of our favourite parts of the renovation was updating the north facing deck with stunning wood panelling and cedar/iron gable feature making it a perfect place for relaxing into the long Canterbury summer evenings.
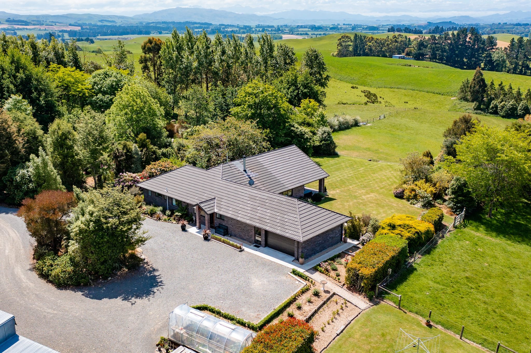
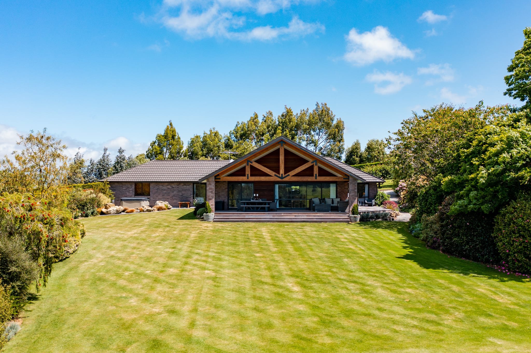
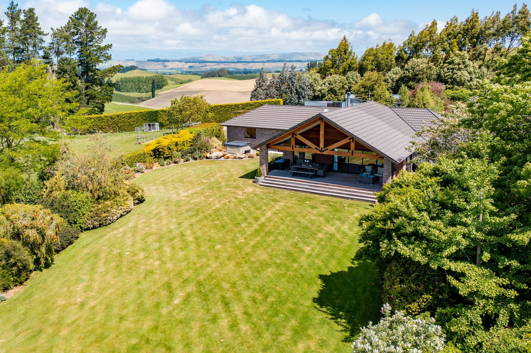
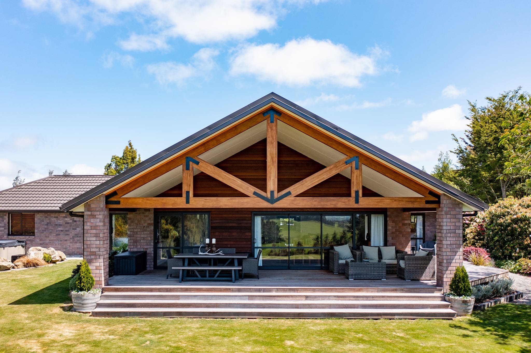
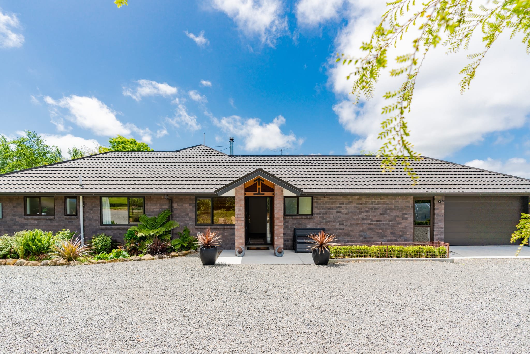
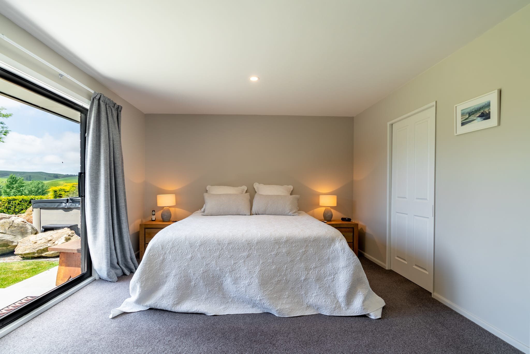
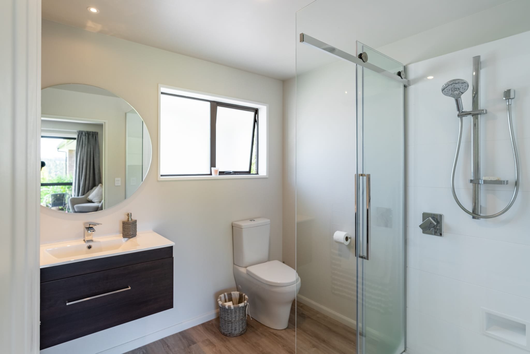
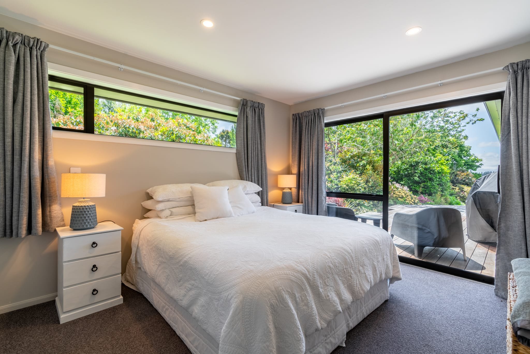
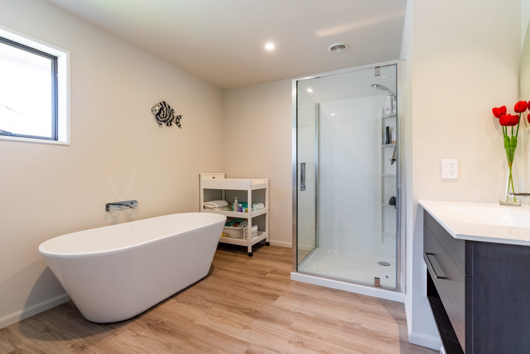
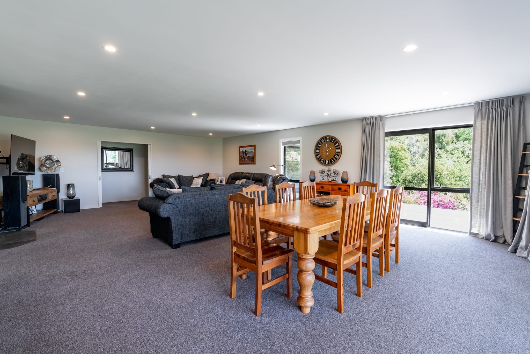
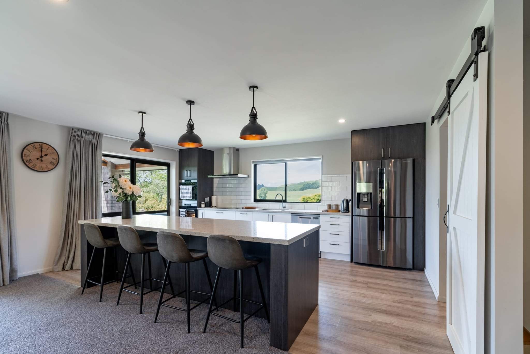
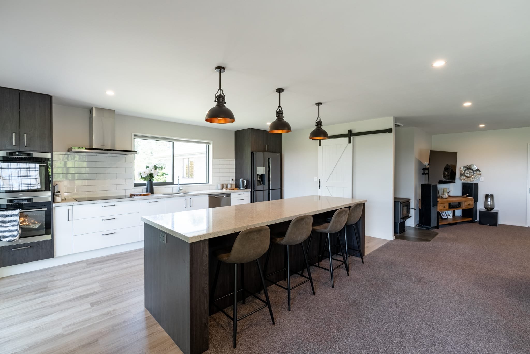
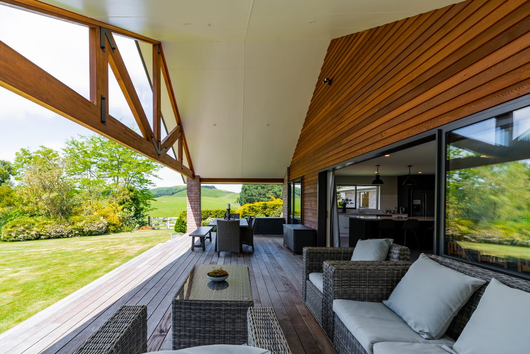
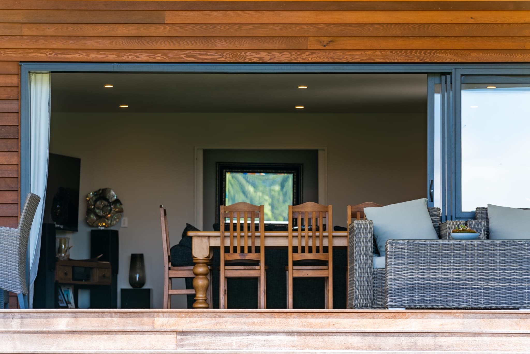
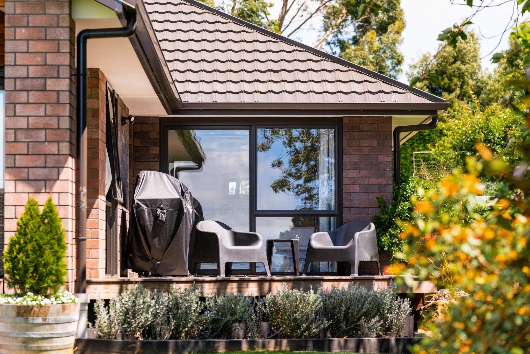
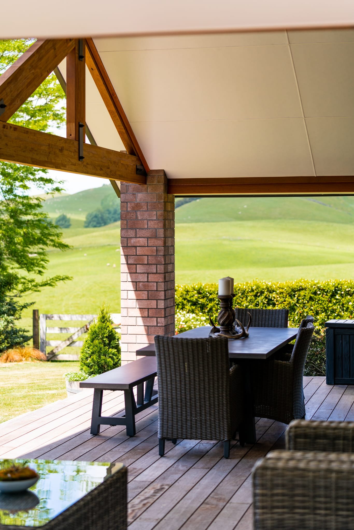
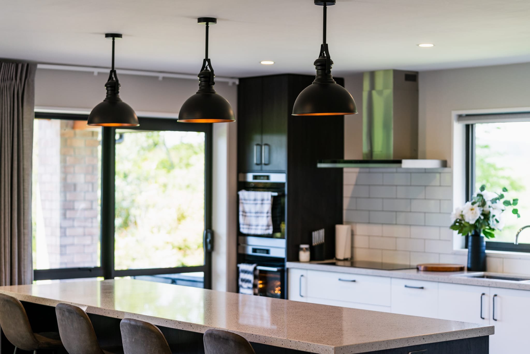
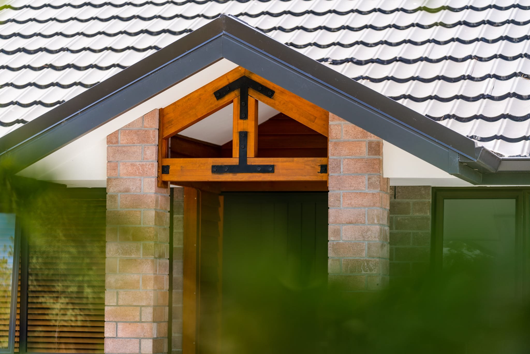
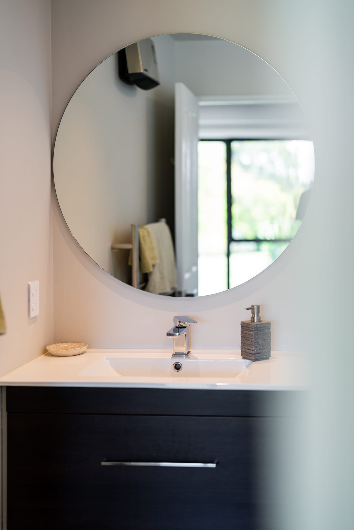
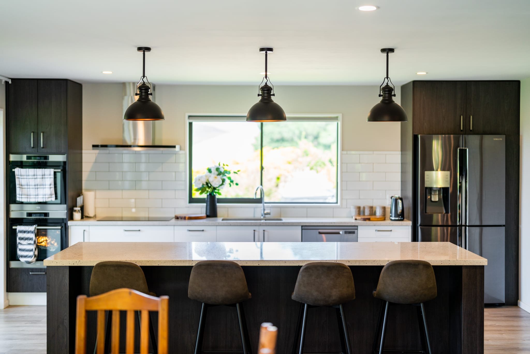
Georges Rd - Renovation
We've given our client's existing home a new lease of life with our recent renovation project!
A once dated kitchen and separate dining and living has been transformed into a bright, sunny open plan dream.
Some of the works included removing walls to open up the space, new joinery throughout the living area, bathrooms and a new log burner.
The real wow-factor for us is the timber flooring sourced from the West Coast.
We've had a lot of fun transforming this home into a beautiful place to live. Contact us today to talk about your renovation project or new build.
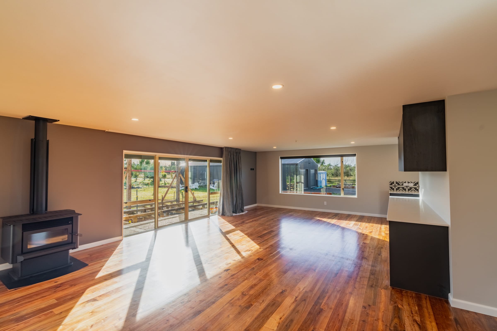
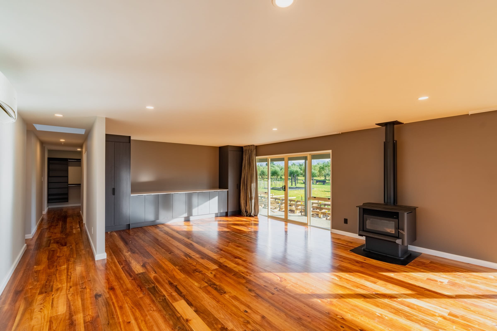
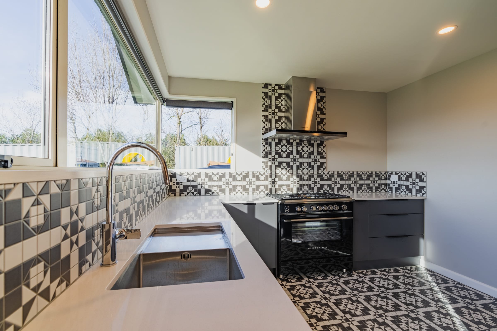
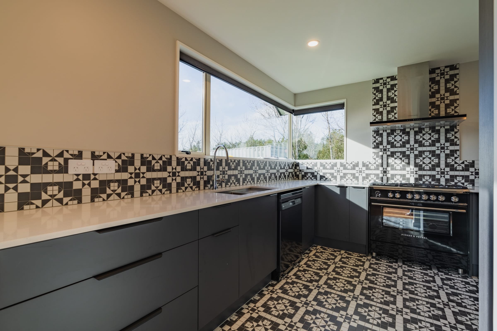
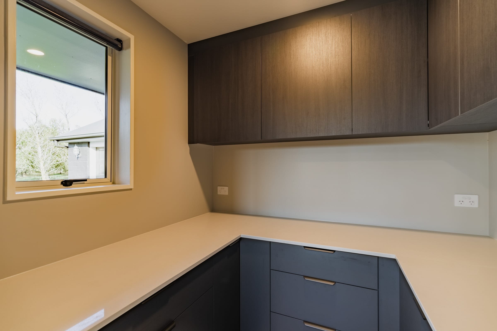
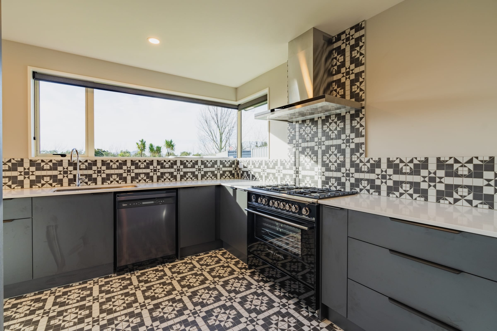
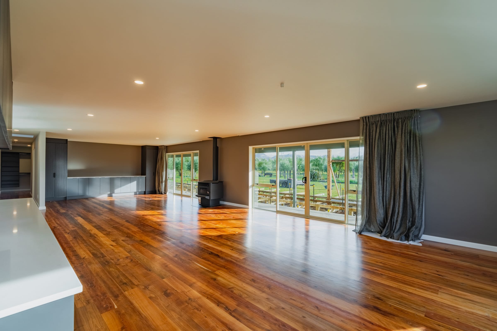
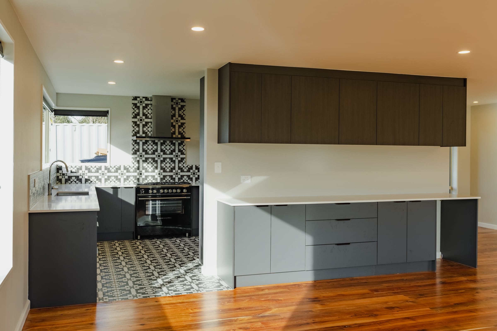
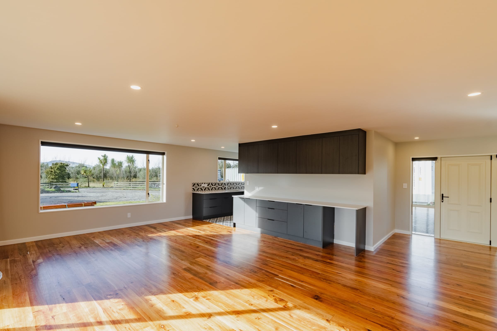
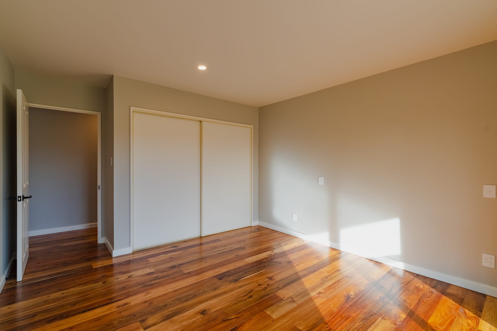
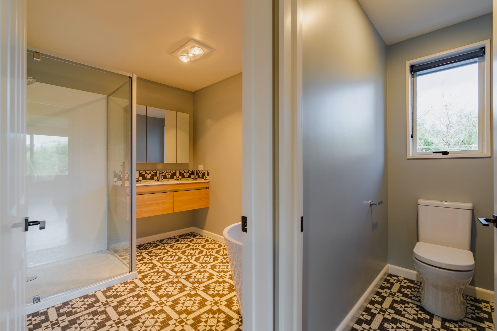
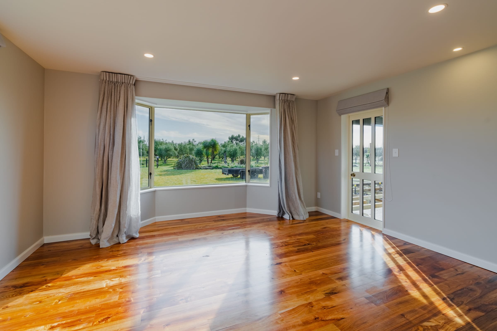
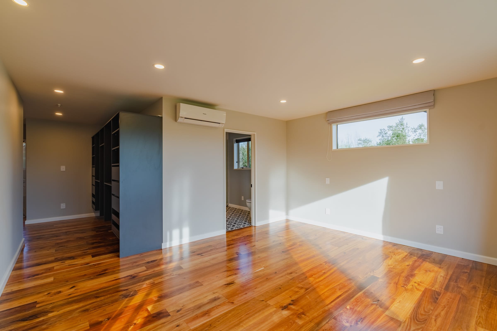
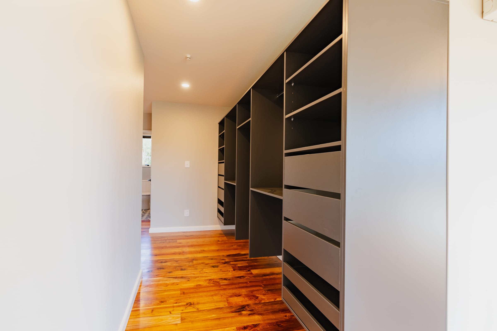
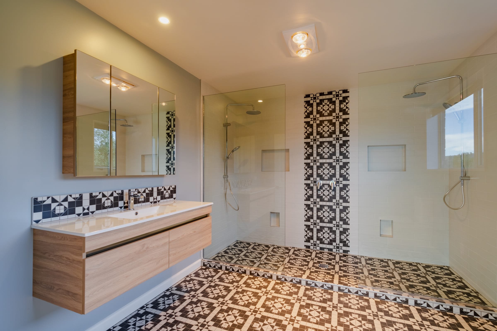
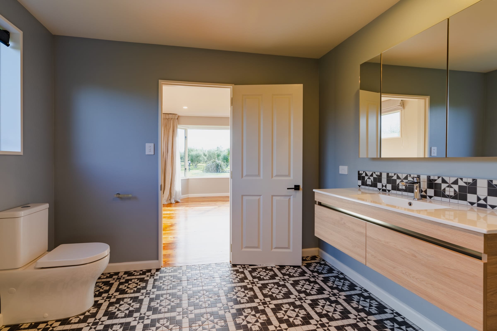
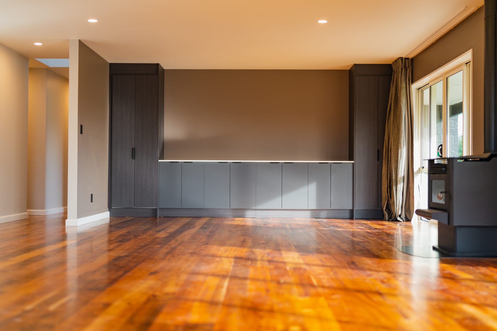
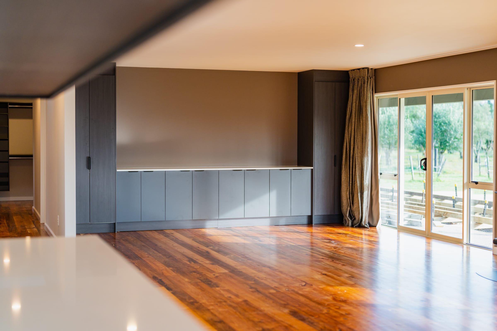
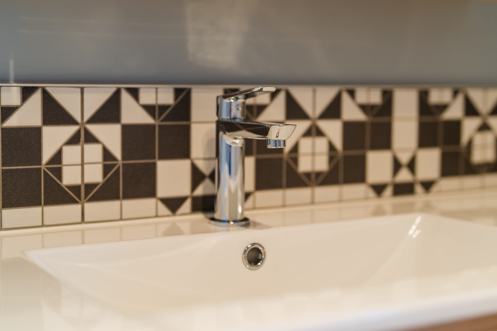
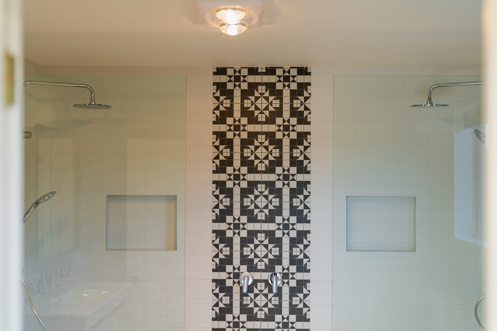
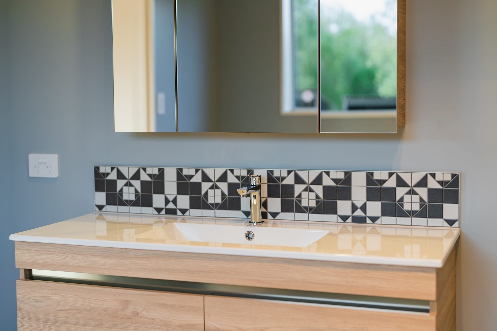
Loburn - New Build
This Loburn new build is now completed and handed over to our very happy clients Cameron and Allison.
This new build was completed in 9 months and sits on a 10-acre lifestyle block in rural North Canterbury. We originally started by building the fully enclosed pole shed in 2021 which includes a dedicated office space on one end.
Some features in the new home include;
- Exposed Ag & polished concrete floors including in-slab heating.
- Feature bulkhead in the living area.
- Feature wall with feature lighting for dedicated art/ornaments.
- Beautiful kitchens and bathrooms.
We’re really proud of this finished build and our clients just love it! Thank you to all of the Robertson Building team and contractors for another successful build project and another new home completed and handed over to happy clients.
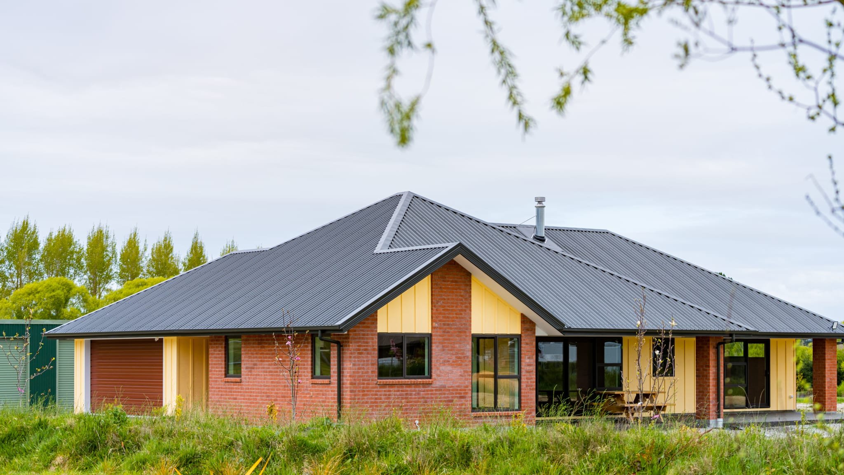

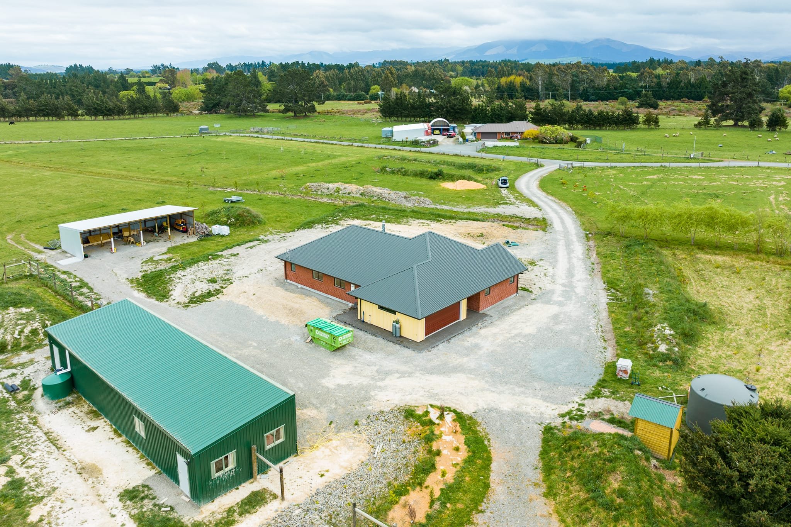
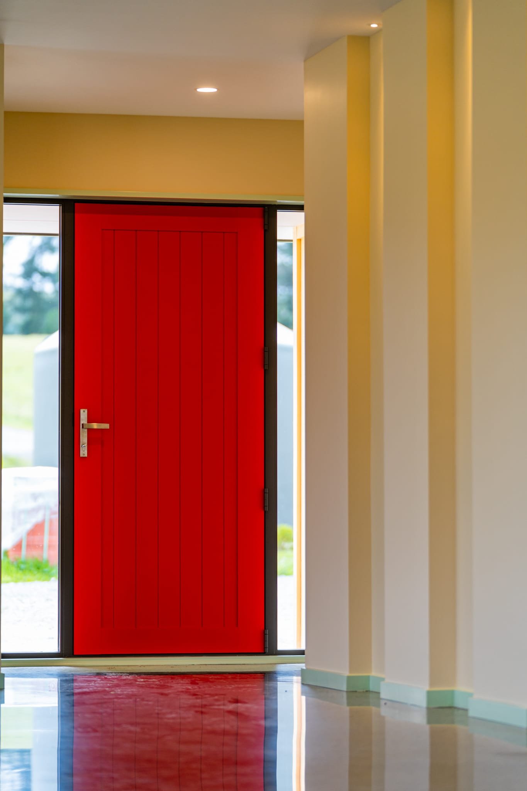
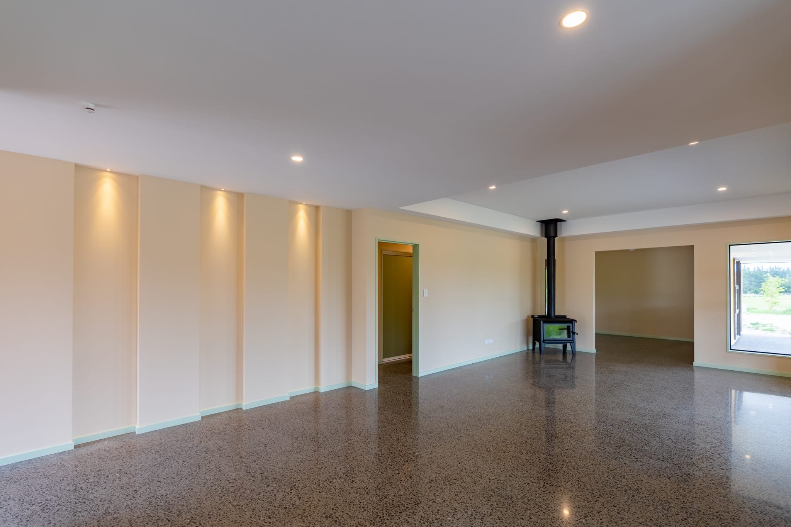
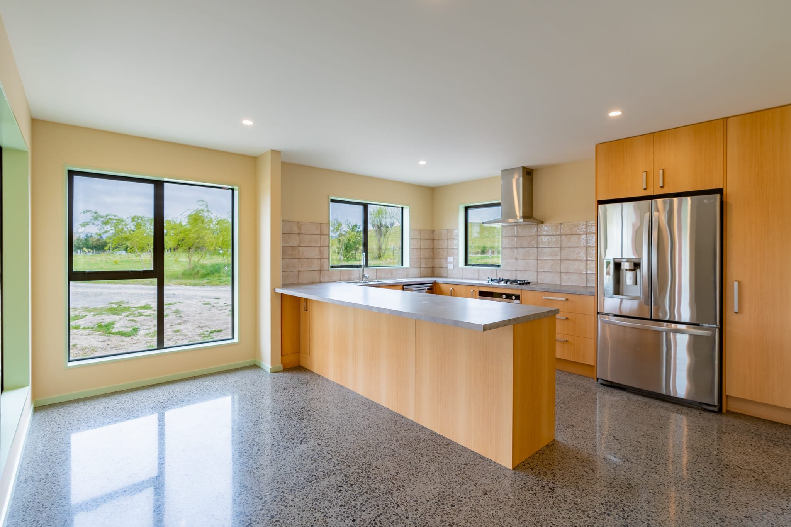
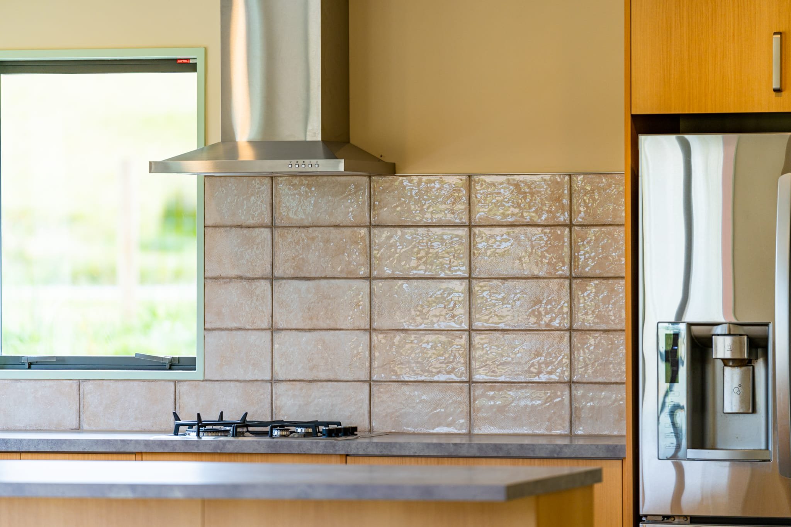
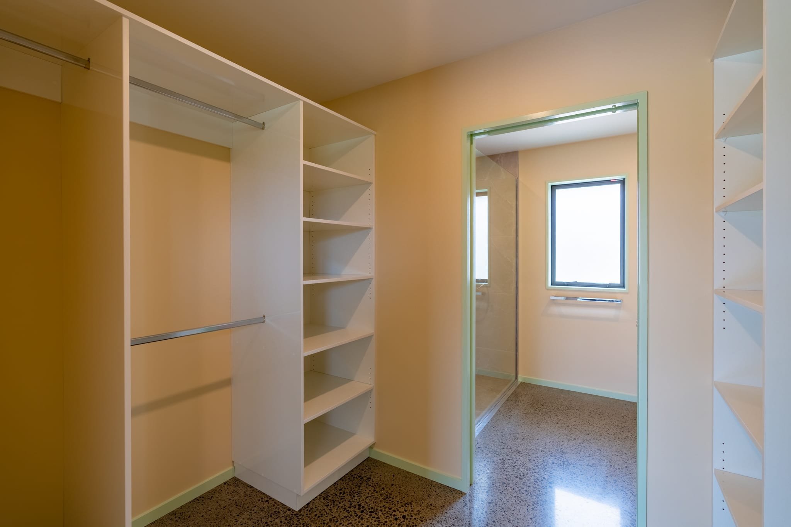
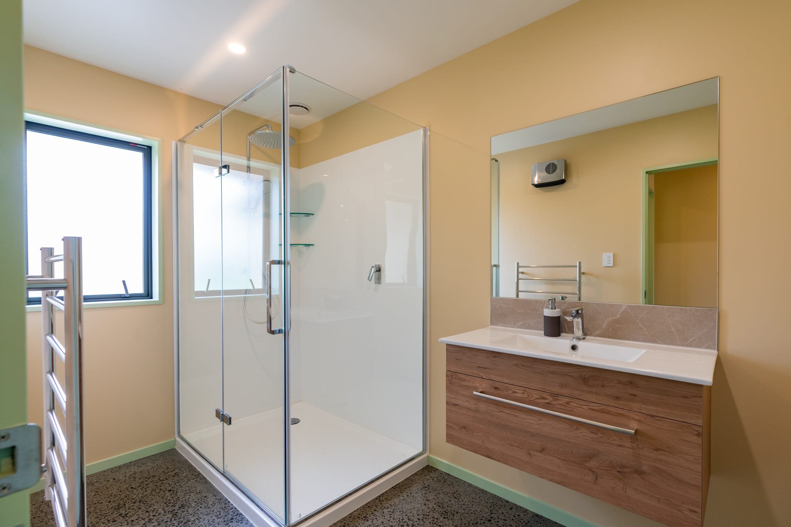
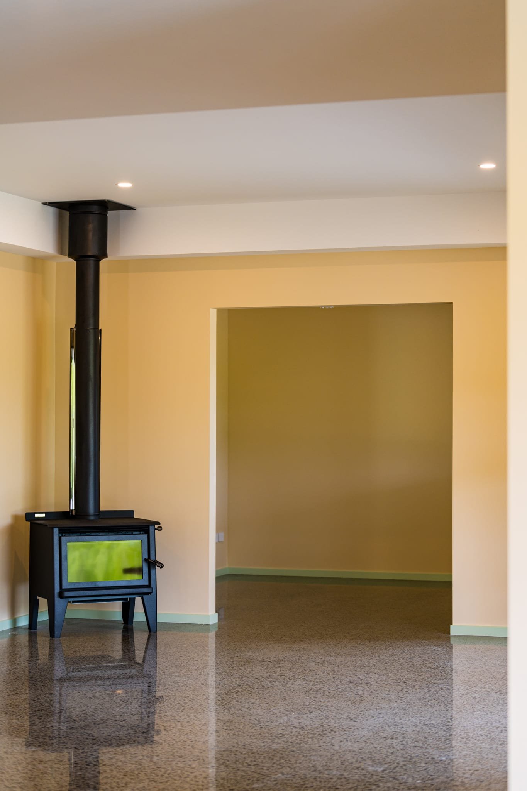
Waiau, North Canterbury Farm Cottage
New build completed for our clients in Waiau, North Canterbury! We had the original house that was damaged by earthquakes demolished and removed and we then completed this new build that will become the worker's cottage on the farm. You will also see that we have started the new build for the main residence on the farm property and we have had the foundation poured ready for the next stage.
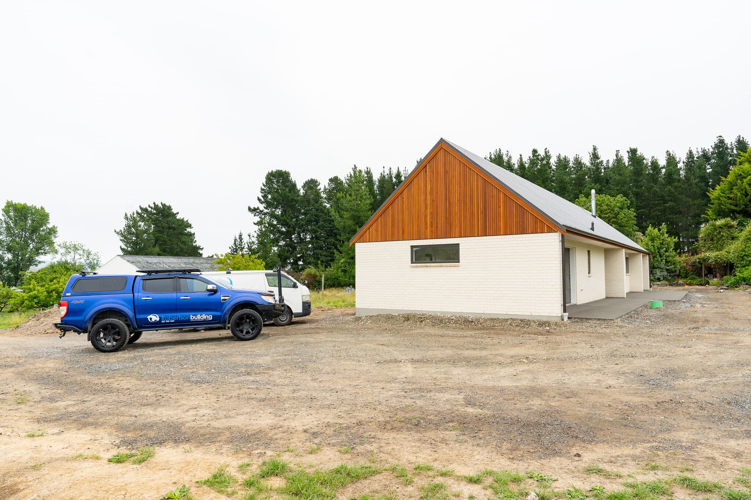
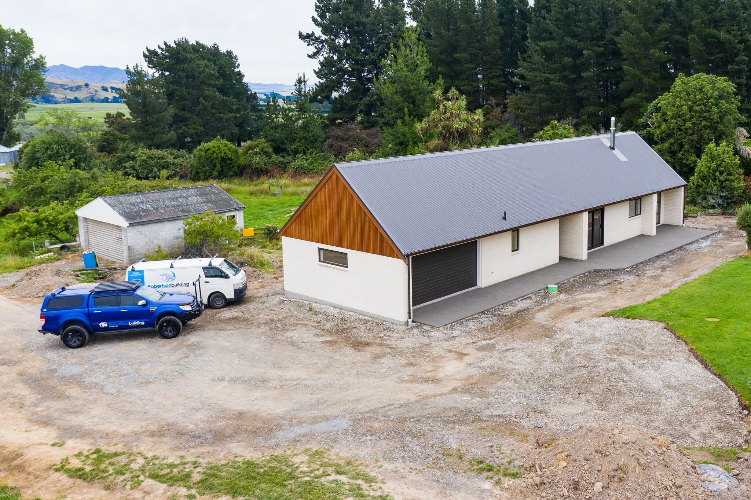
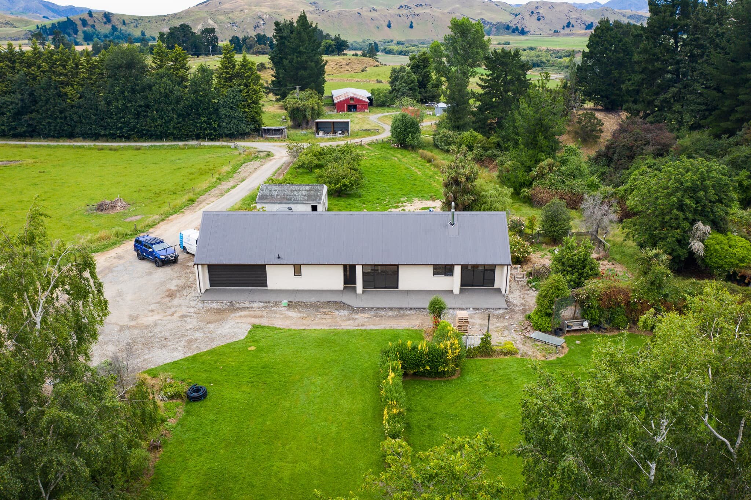
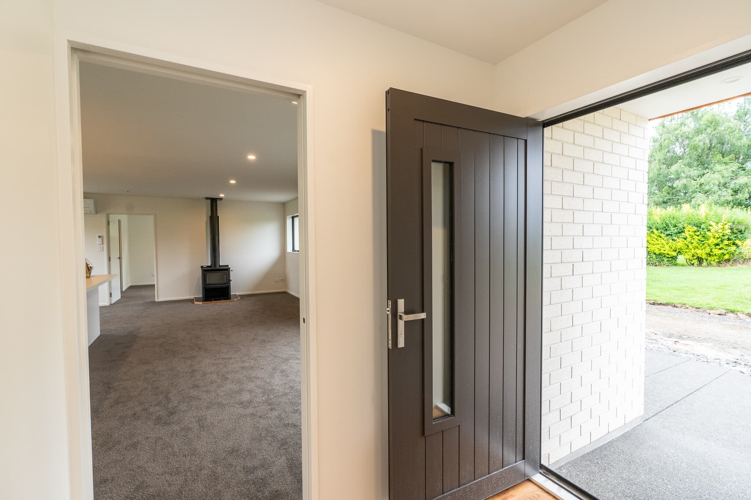
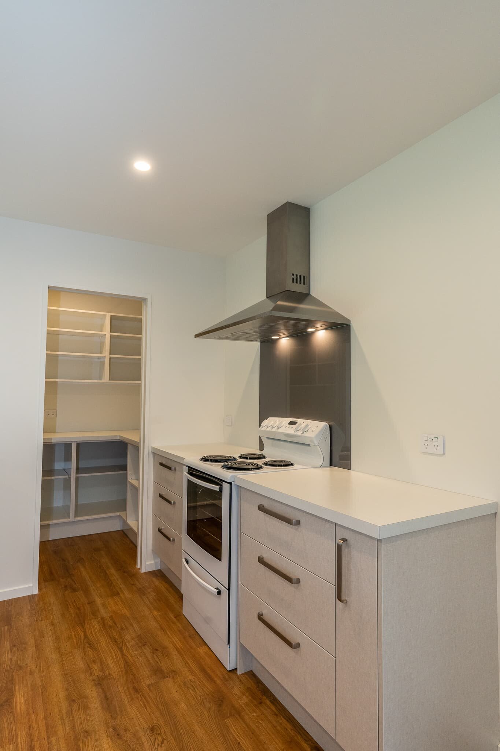
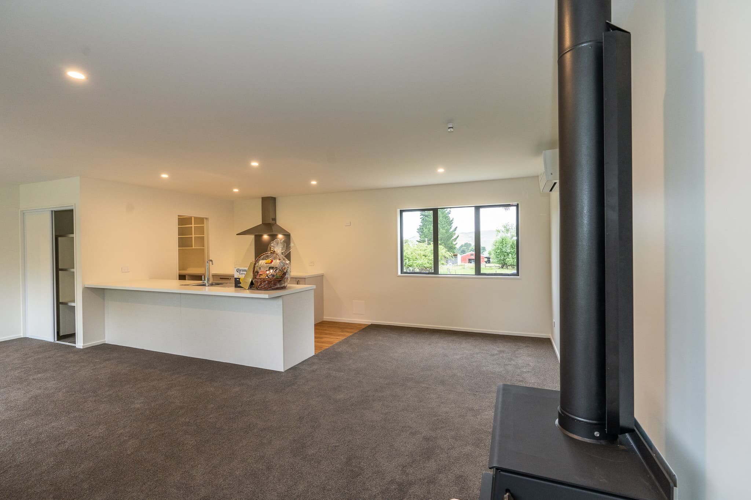
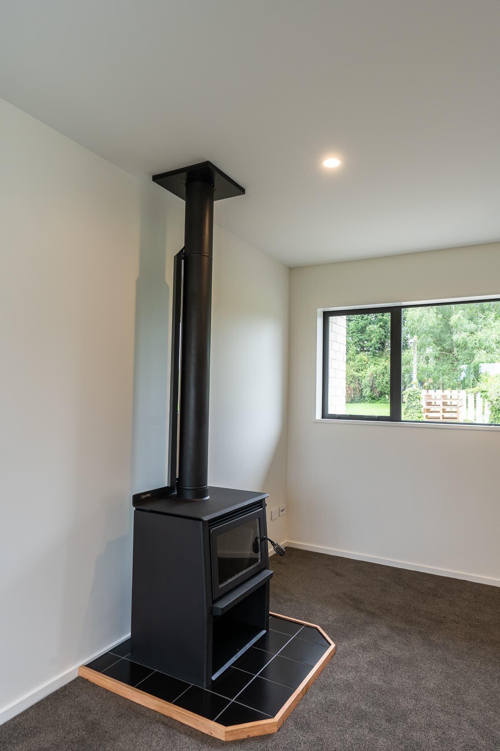
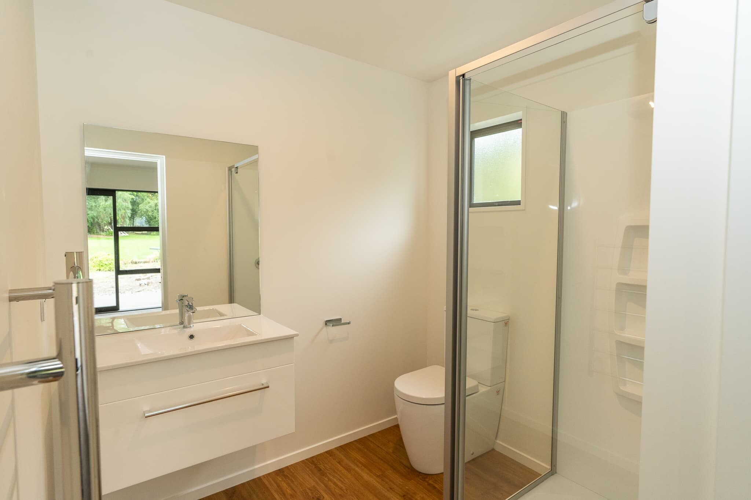
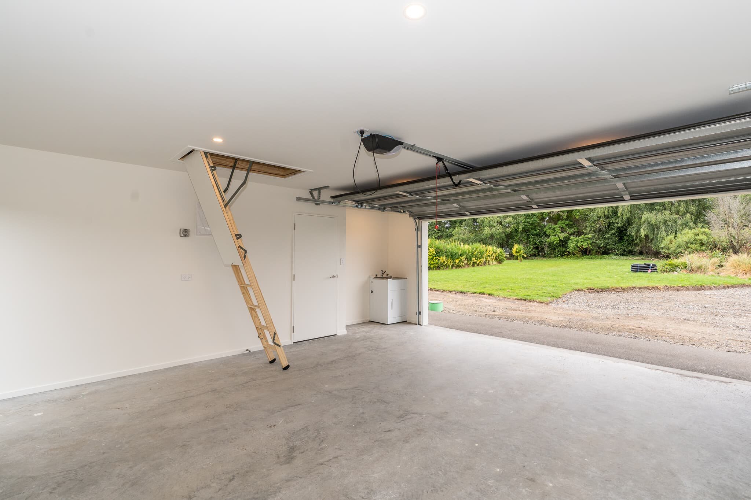
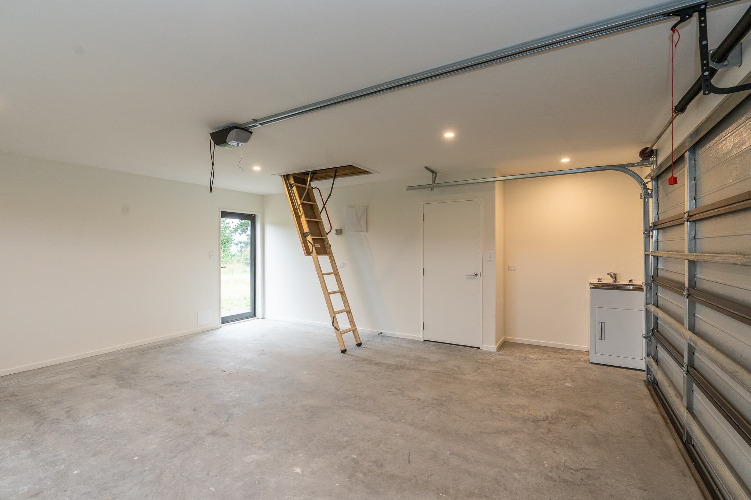
Yaldhurst 2 - New Home Build
Another brilliant new build in Yaldhurst Park for our client Brendon. Right next door to this is another recently completed build for Brendon's parents Neville and Elaine.
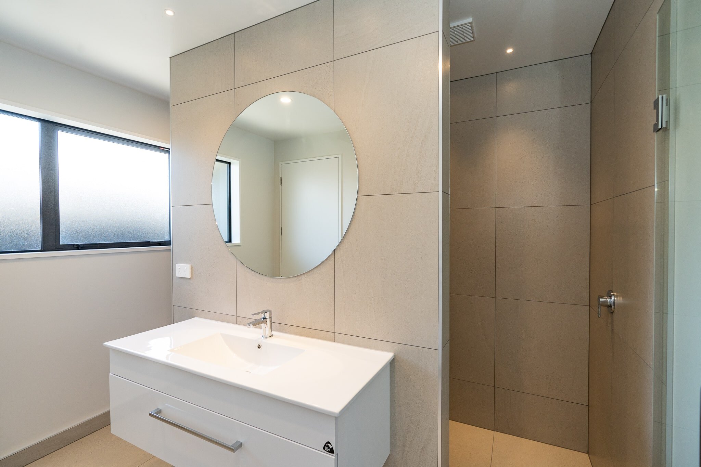
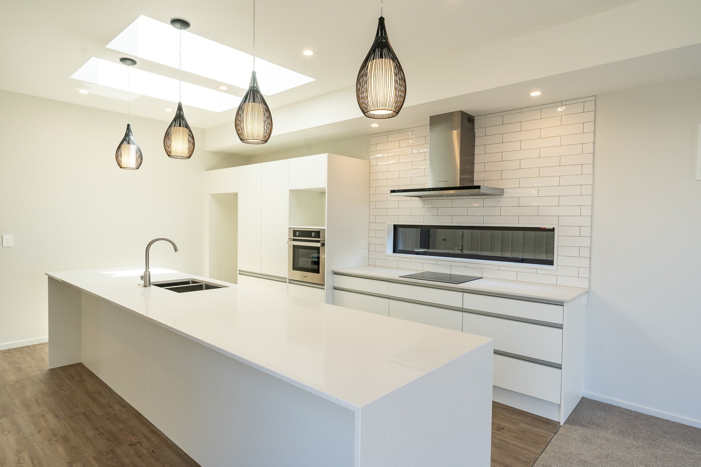
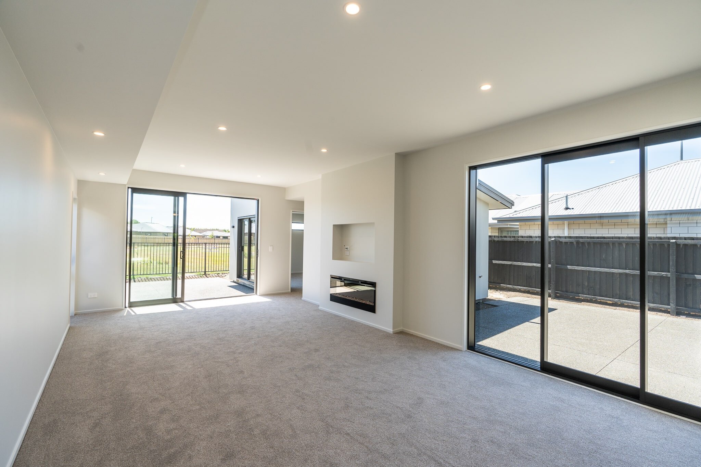
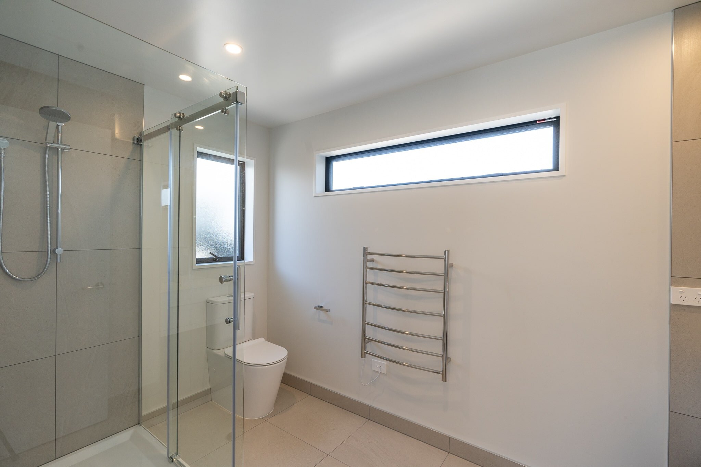
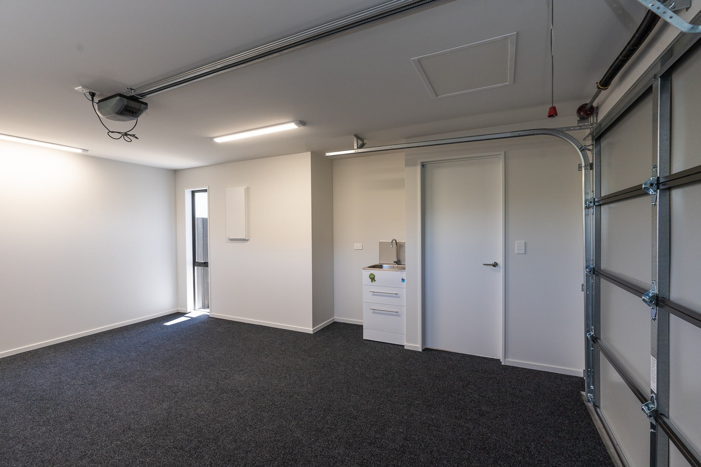
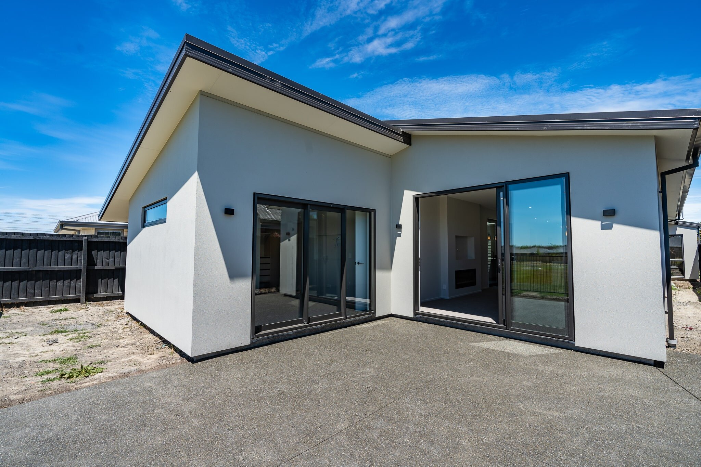
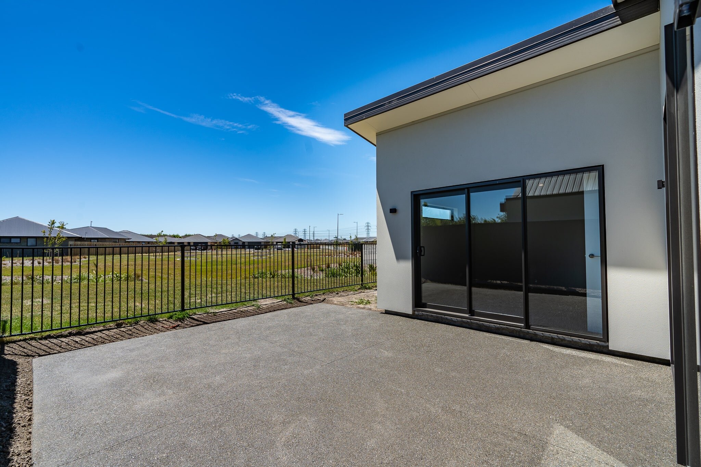
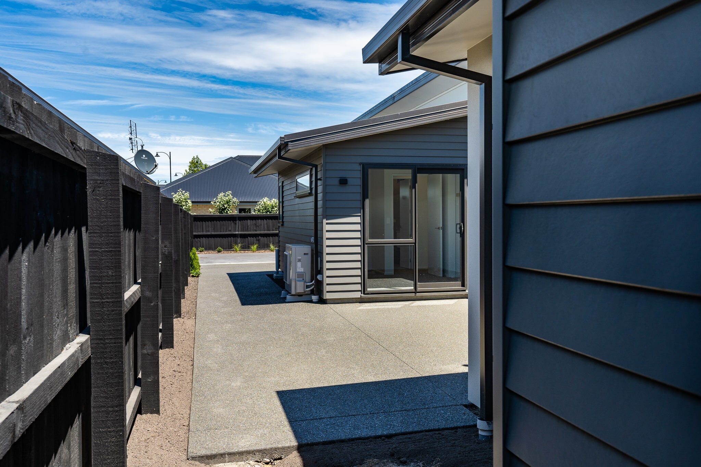
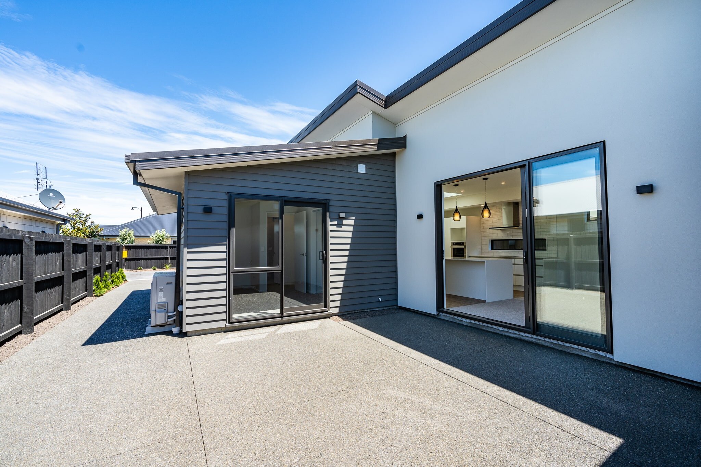
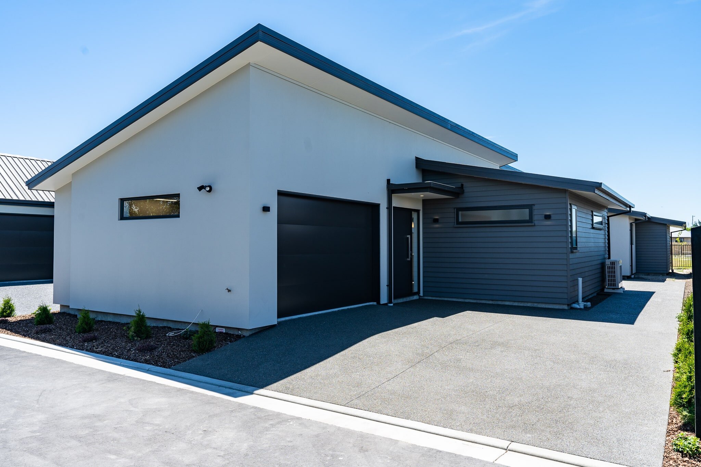
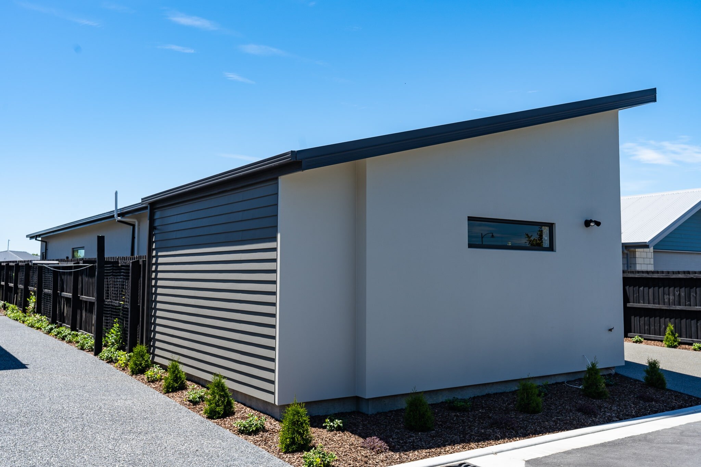
Mandeville - North Canterbury
New Build in Mandeville at 250m2!! Exterior featuring Eldorado Stone, Cedar cladding and a massive 100m2 North West facing deck! Inside features include a stunning floating staircase with timber battens, luxurious kitchens and bathrooms with spacious open plan living throughout.
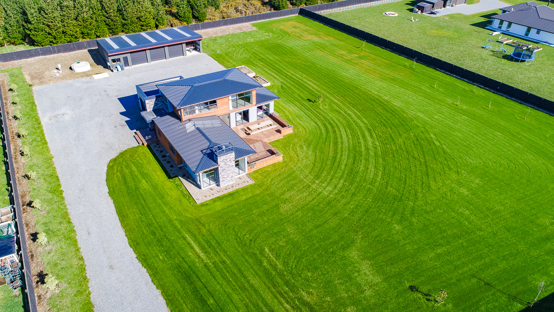
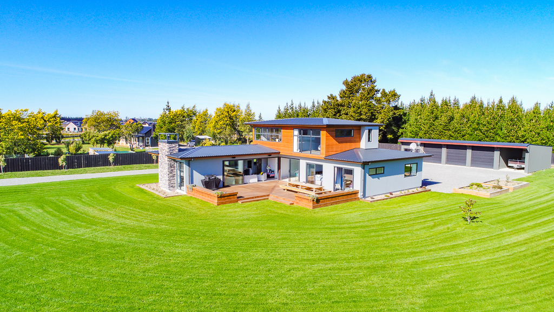
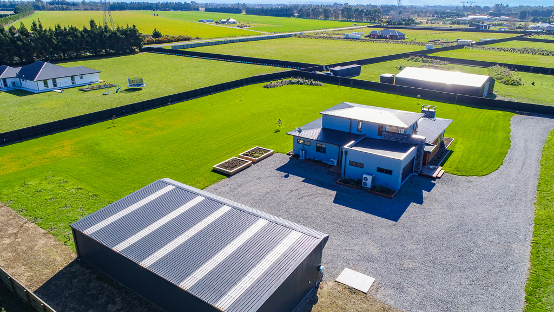
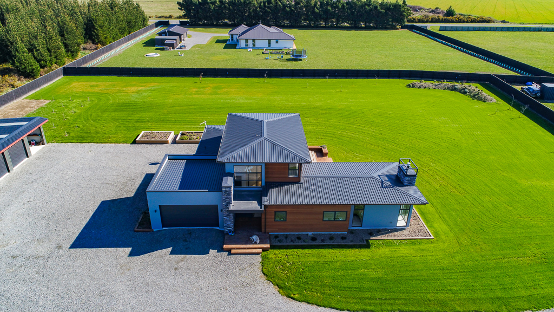
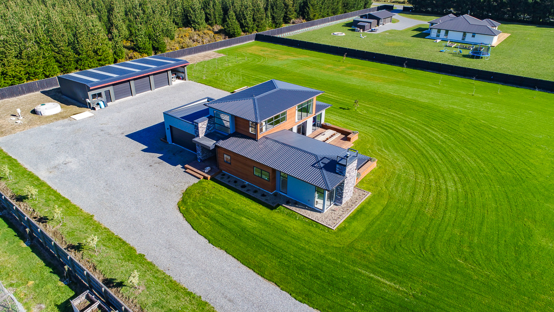
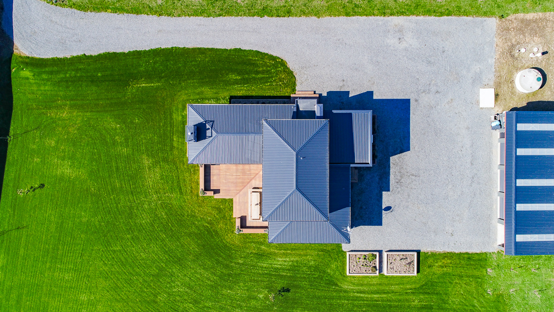
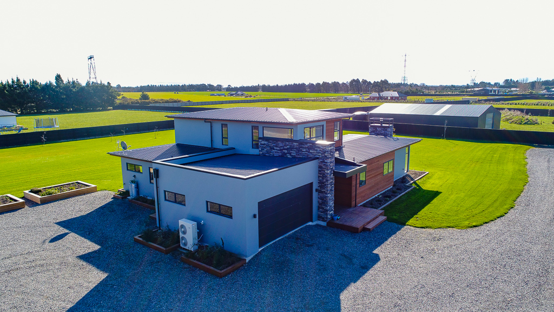
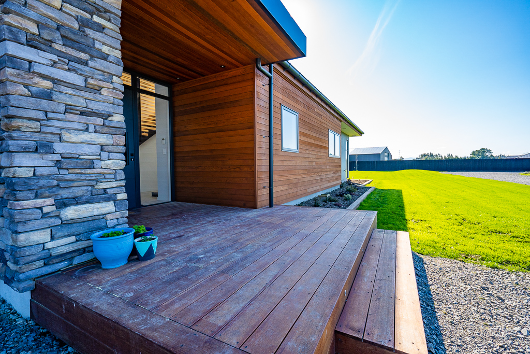
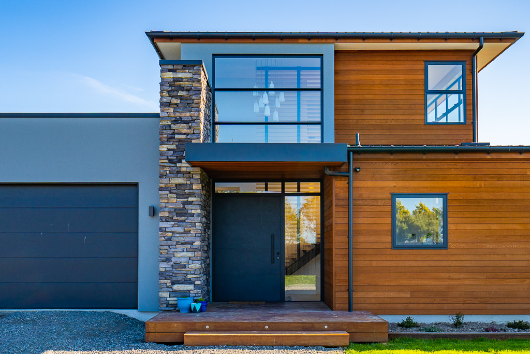
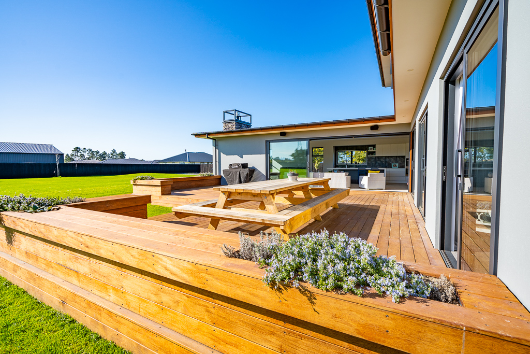
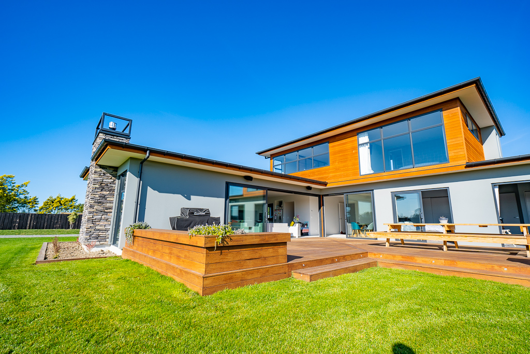
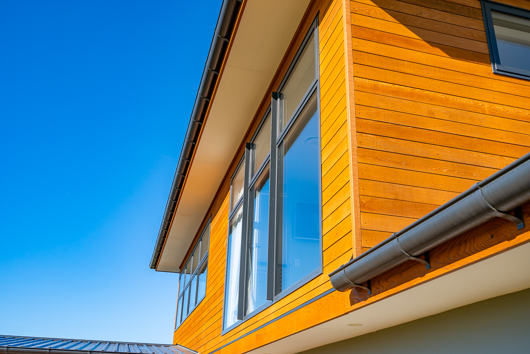
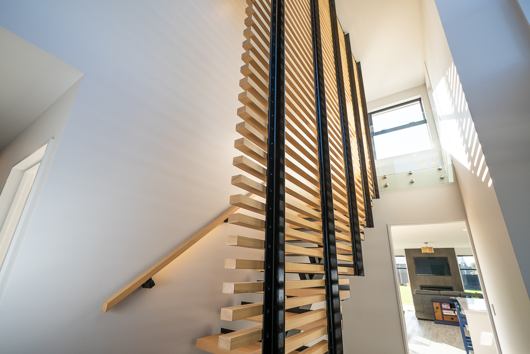
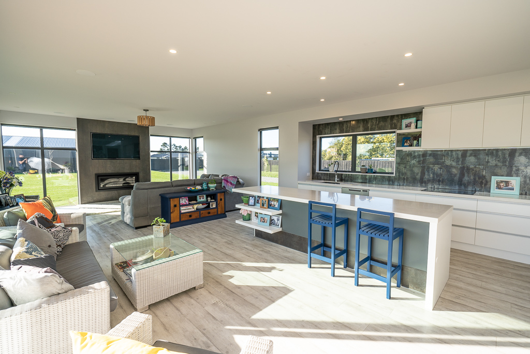
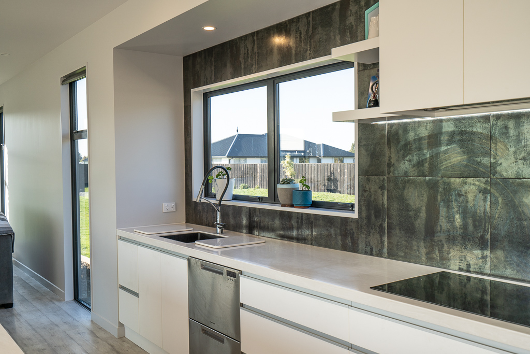
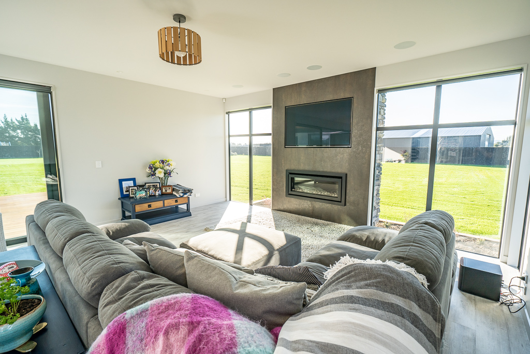
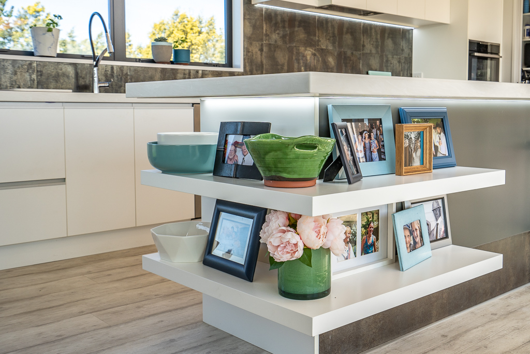
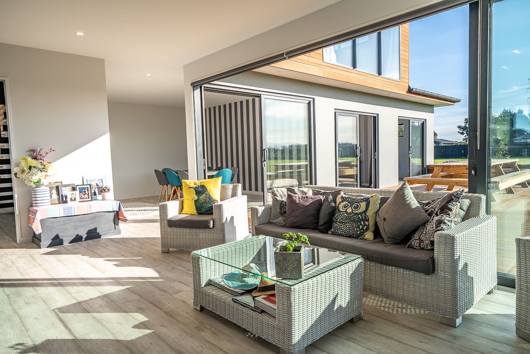
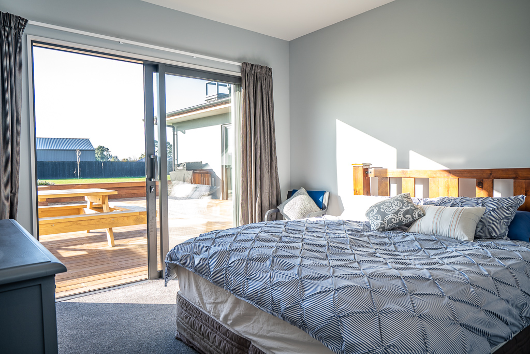
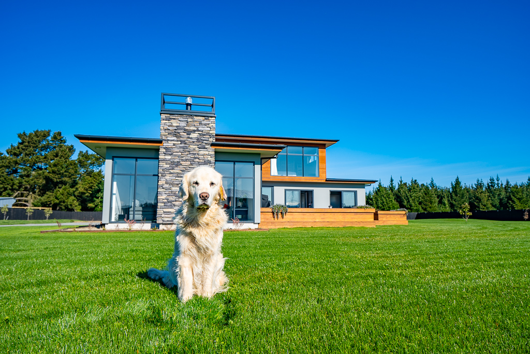
Cheviot Alteration / Extension
Amazing renovation/addition we completed back in 2018 out the back of Cheviot in the Larry Range for Annabel and Beau.
The house has been extended which now includes a new kitchen, walk-in pantry, dining room, separate toilet, new master bedroom with ensuite, laundry with a generously sized mudroom, large lounge/living area and a new office.
The outside has a new roof, new cladding around the entire house and a new deck that wraps around the front of the property - approx. 80m2!! To match the existing house we detailed the wooden posts by hand and even had the new aluminium joinery colour matched so the exterior flows seamlessly.
This wonderful home was a pleasure to work on and we're pleased to be able to share this home with you!
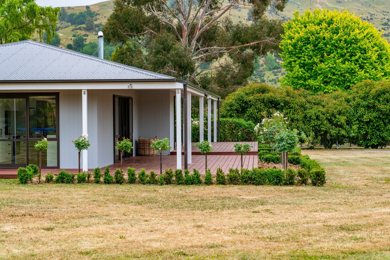
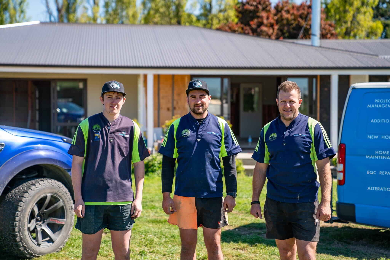
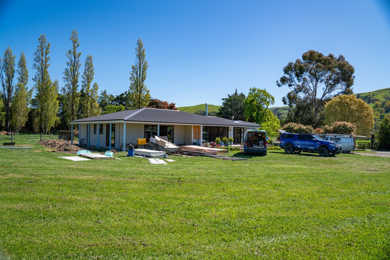
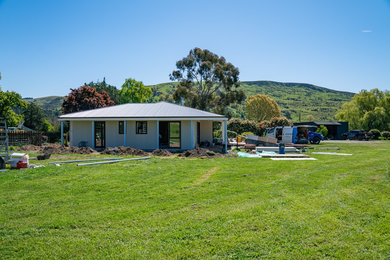
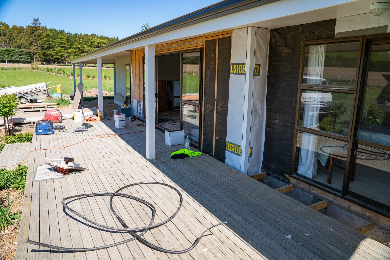
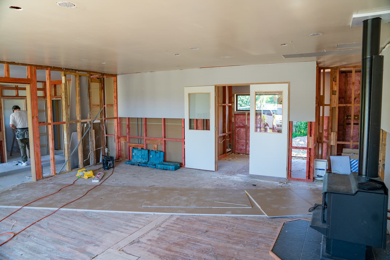
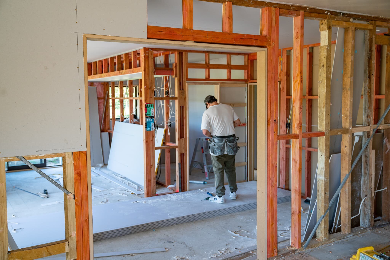
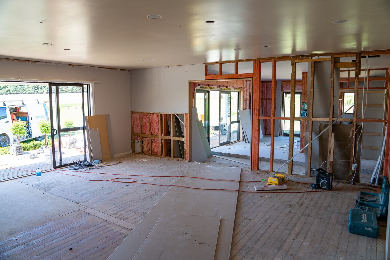
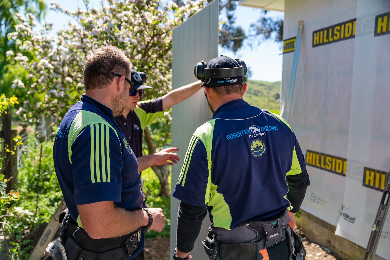
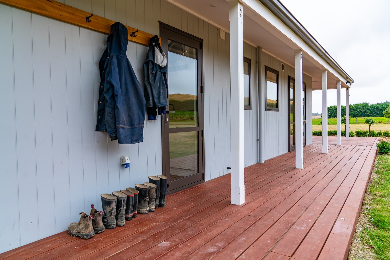
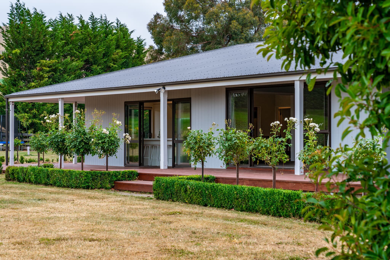
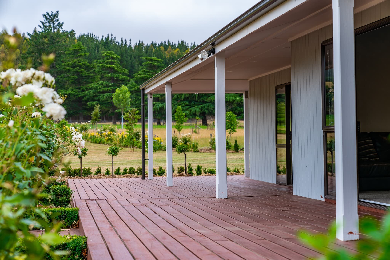
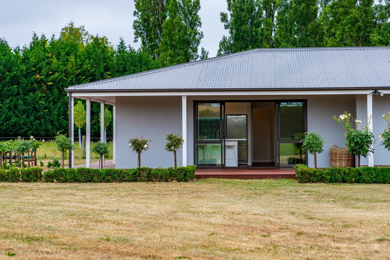
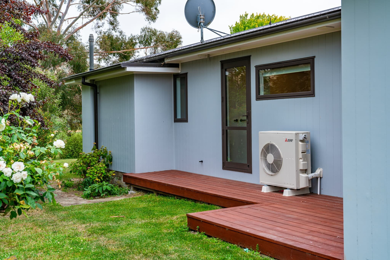
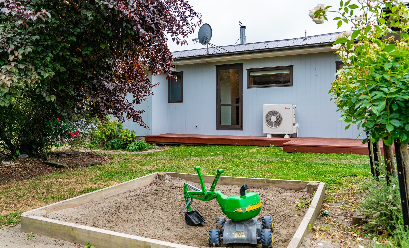
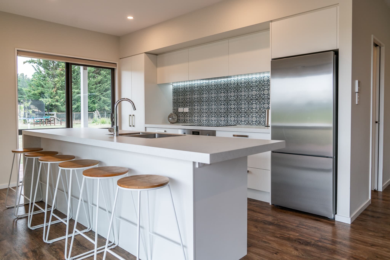
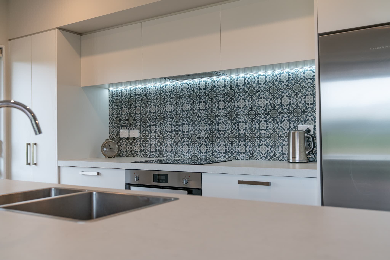
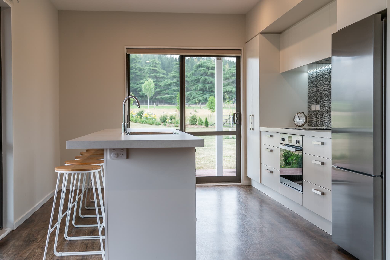
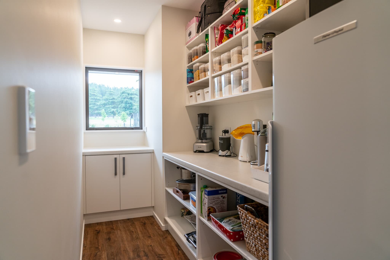
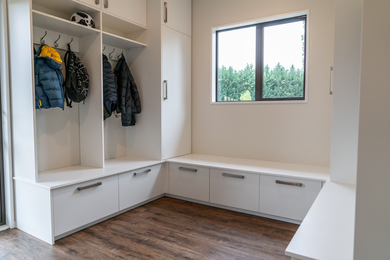
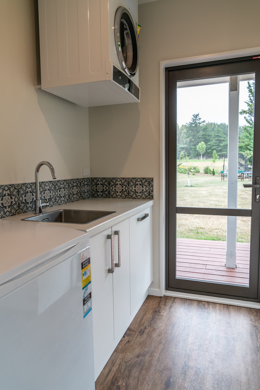
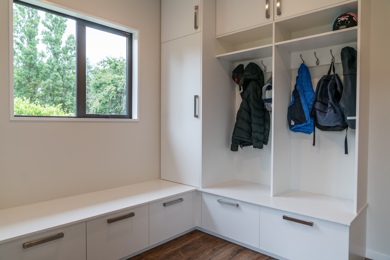
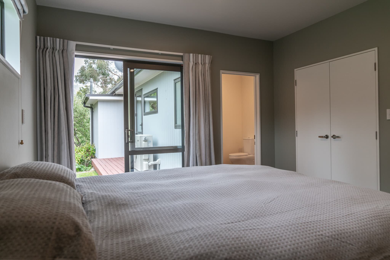
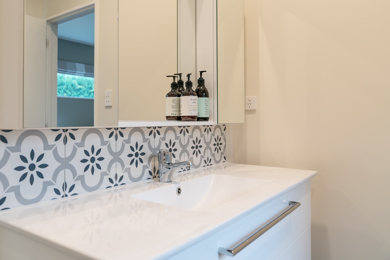
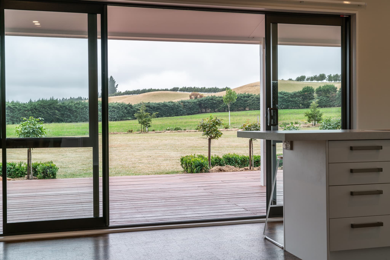
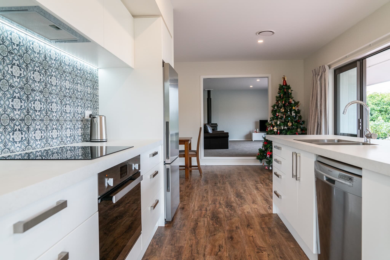
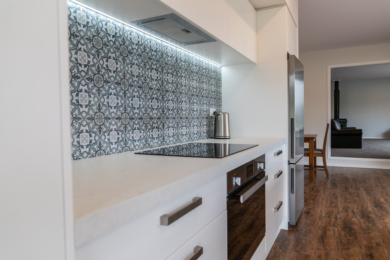
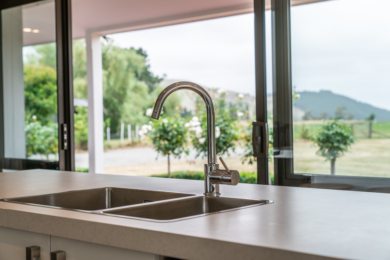
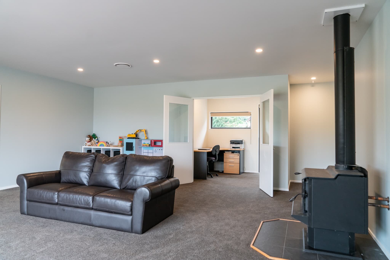
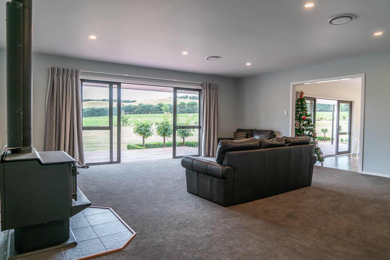
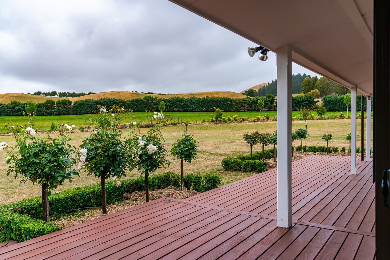
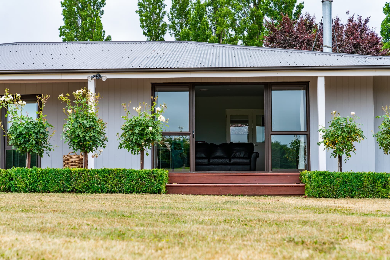
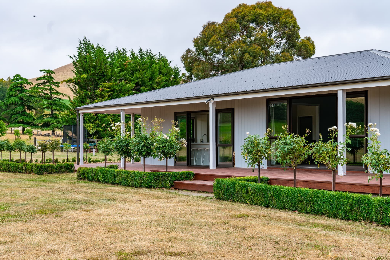
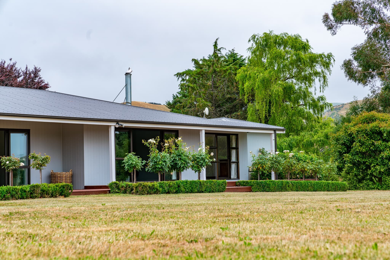
House Extension / Renovation - North Canterbury
On this project in Rangiora we completed a full extension on the front of the house to increase the living area inside and to add on an office. The new garage was added onto the front and the old garaged was converted into a new living area and office.
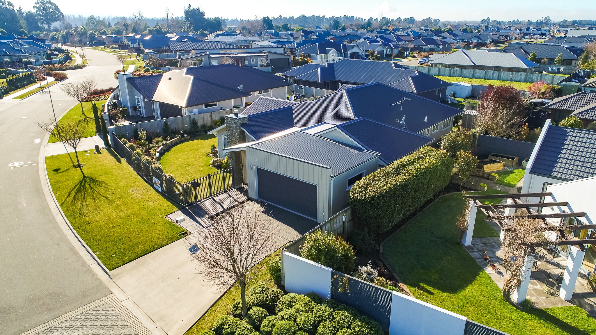
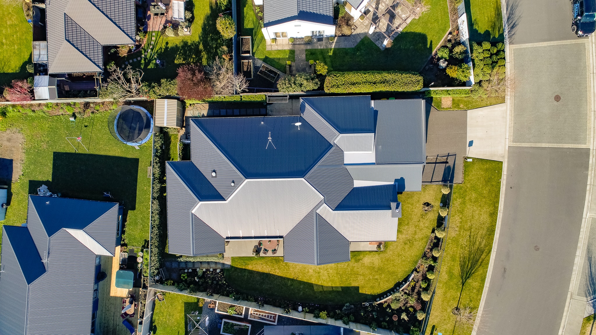
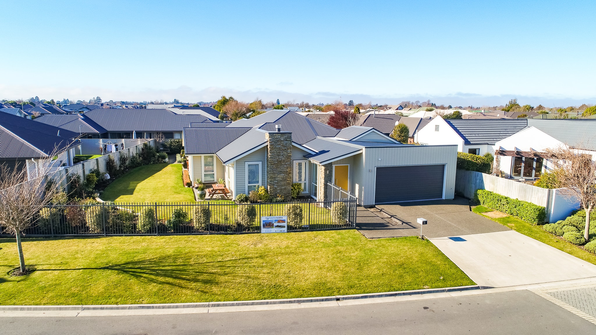
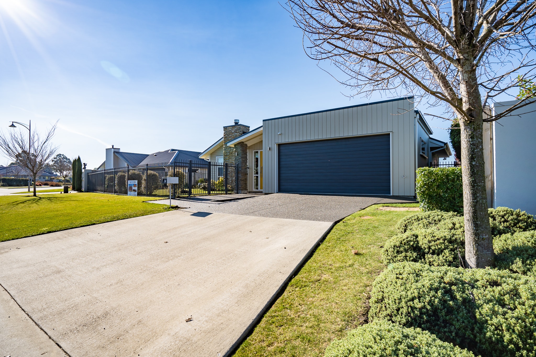
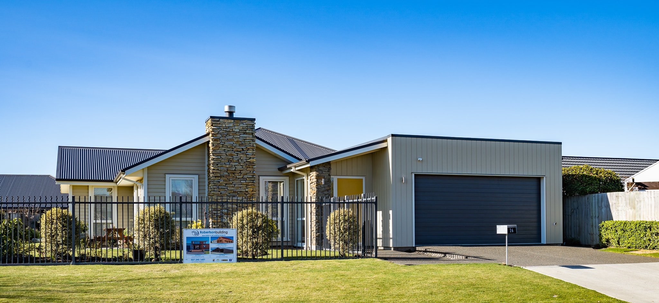
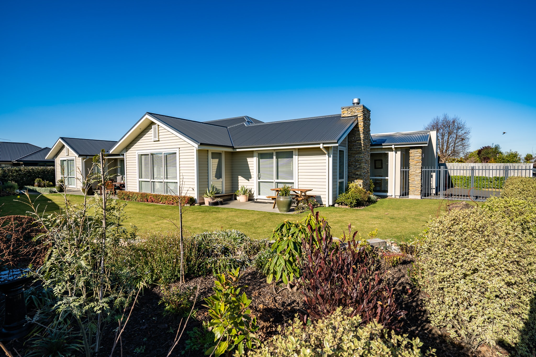
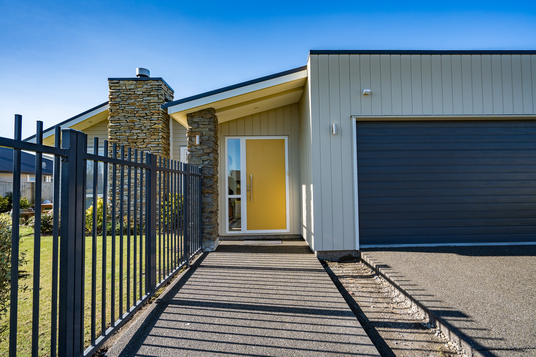
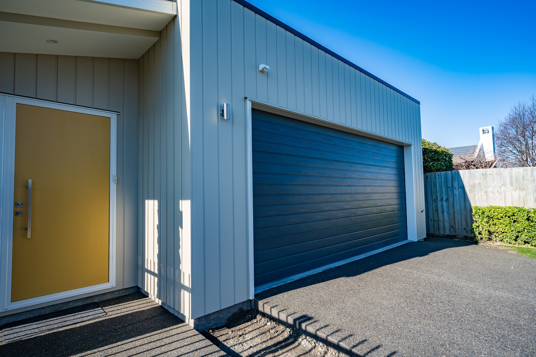
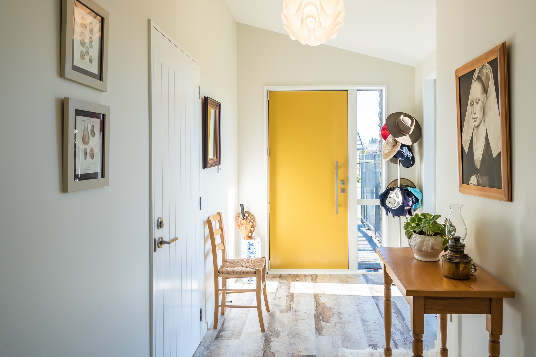
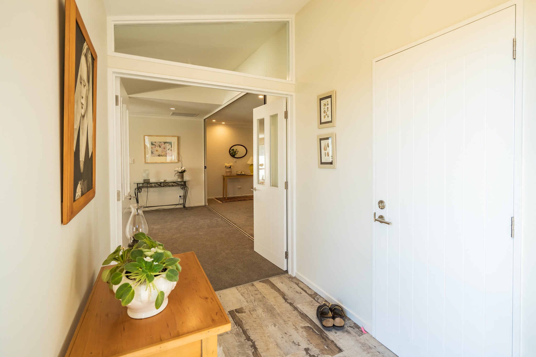
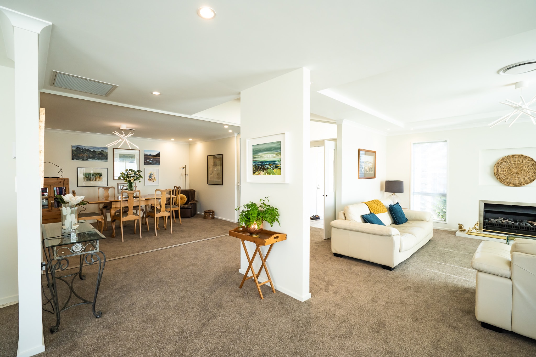
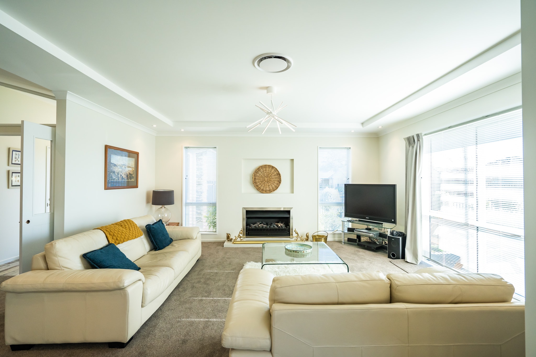
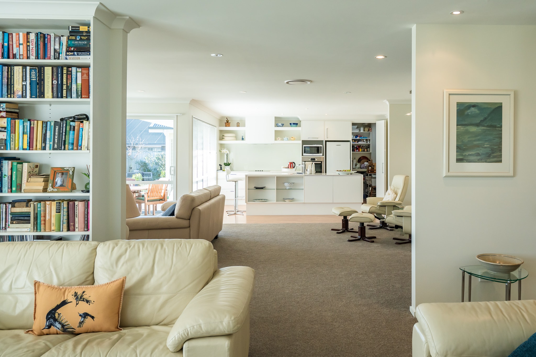
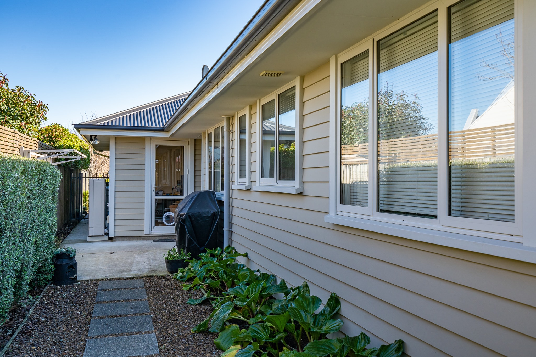
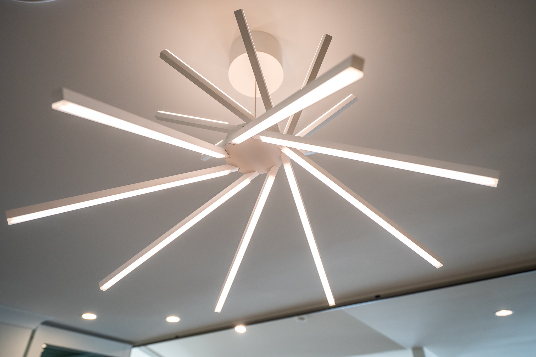
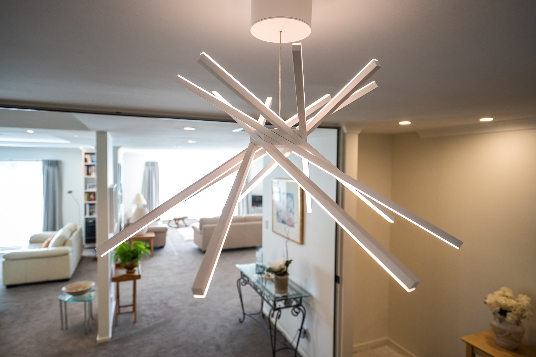
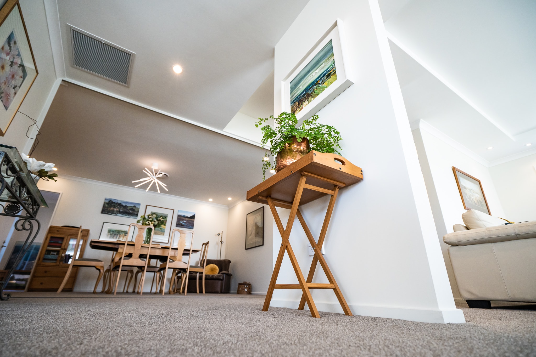
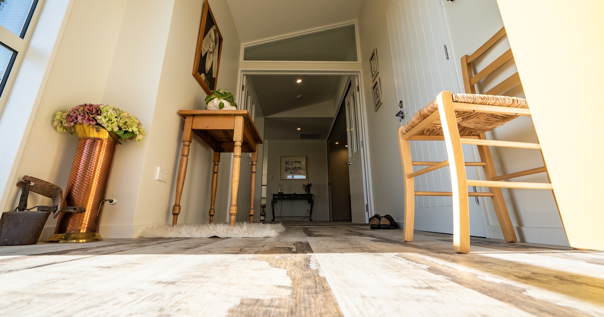
Yaldhurst - New Build
This new build located in Yaldhurst, Christchurch is a recently completed project for our clients Neville and Elaine! Completed on time and on budget, We are thrilled to bring their vision to life and they are very happy with their new home. You can watch Nevilles testimonial here.
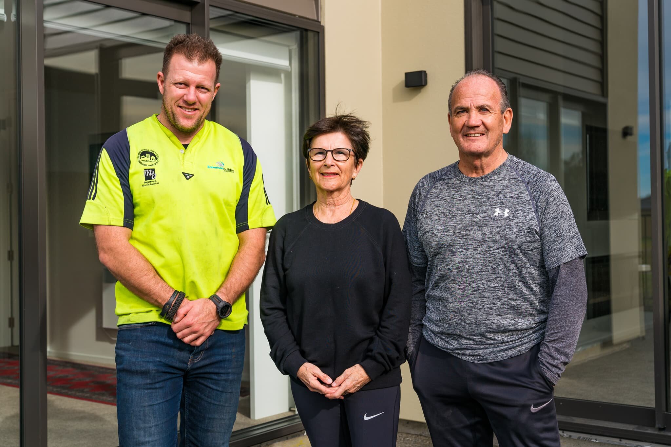
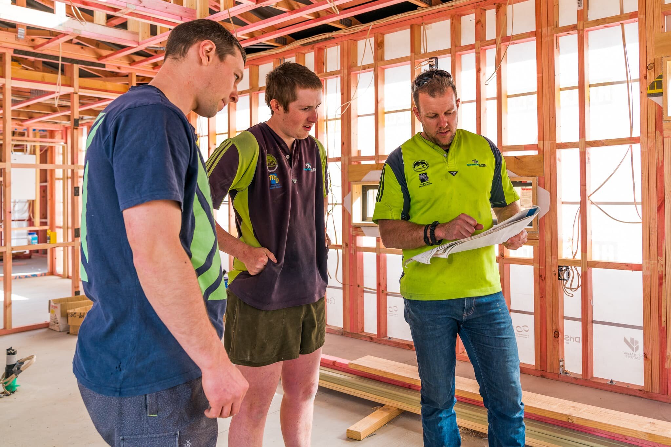
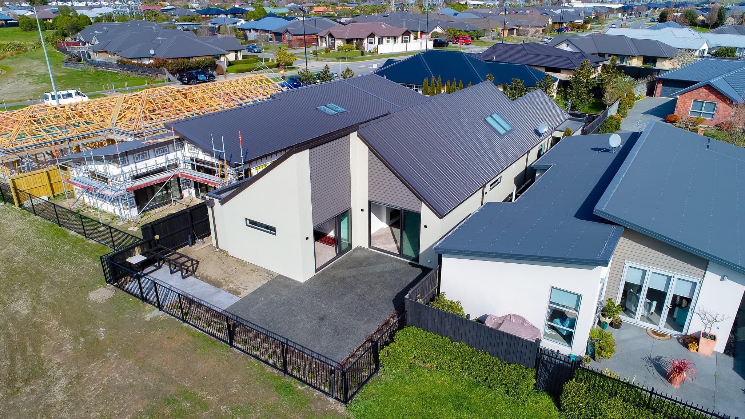
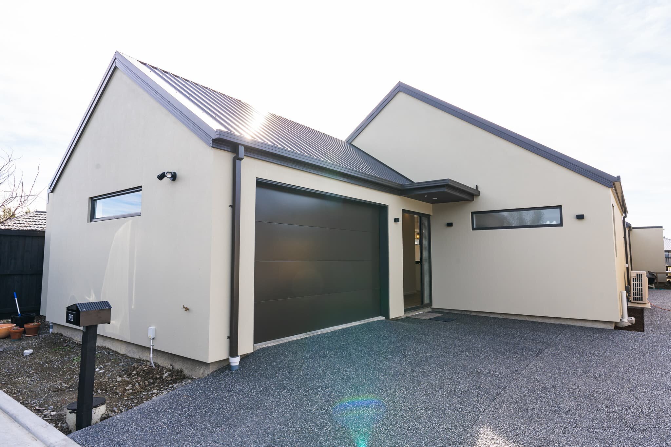
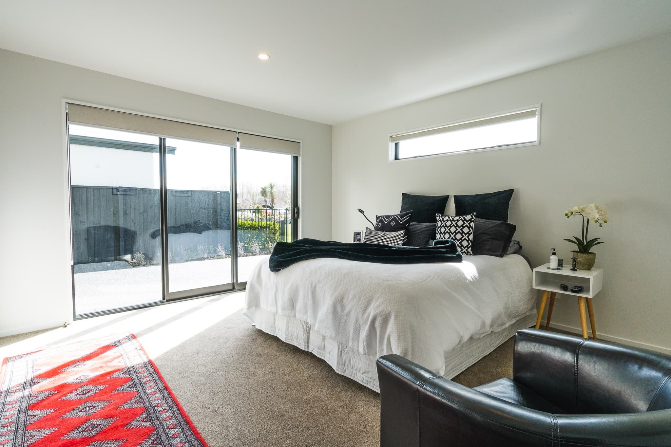
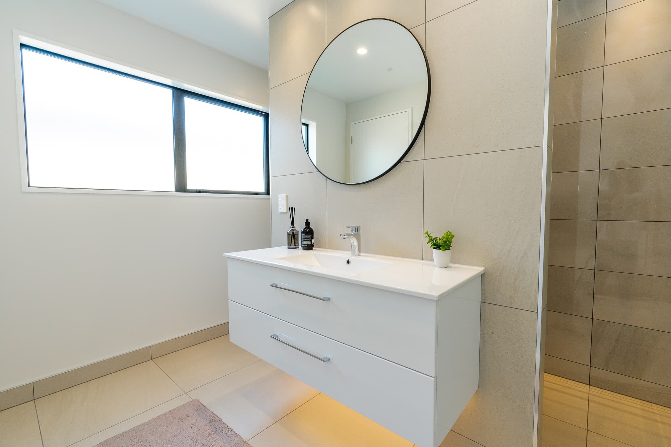
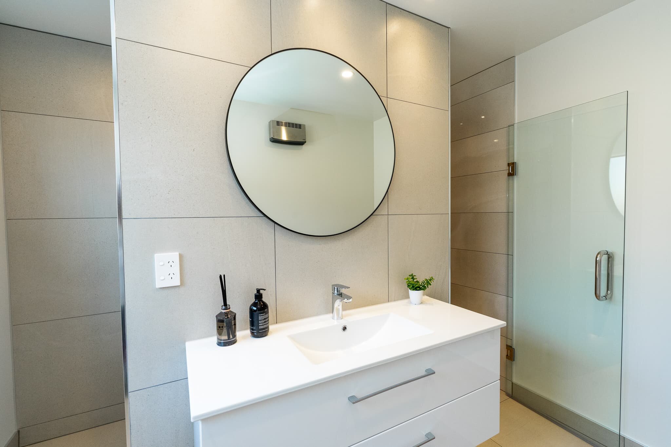
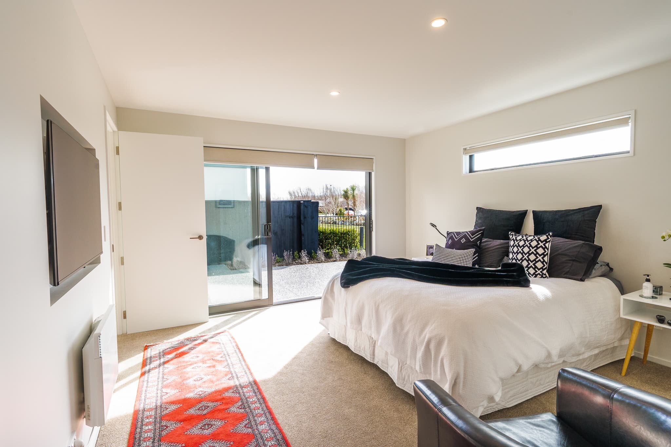
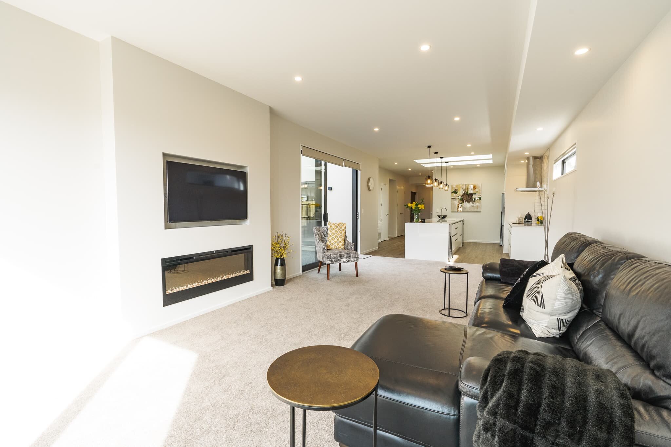
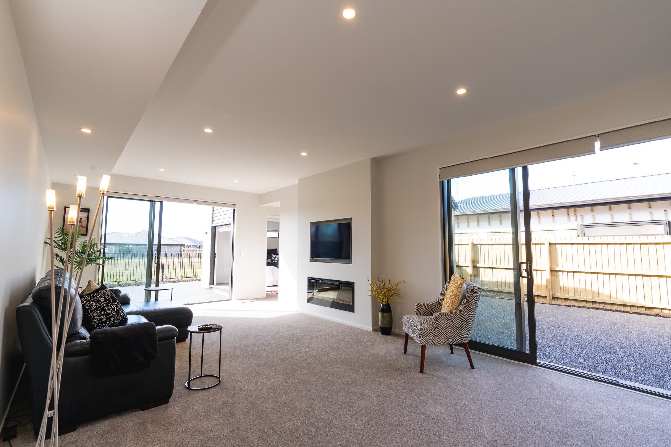
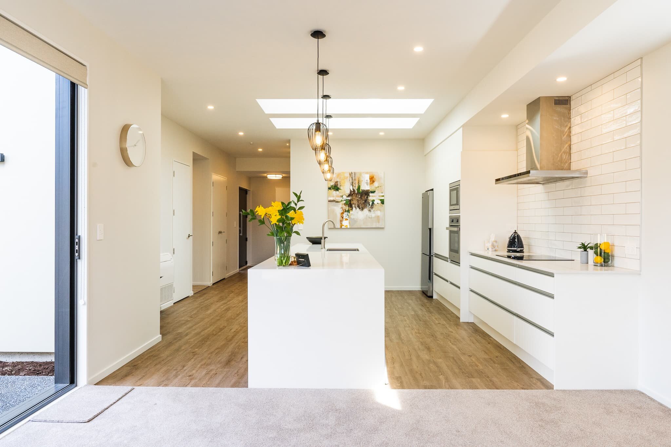
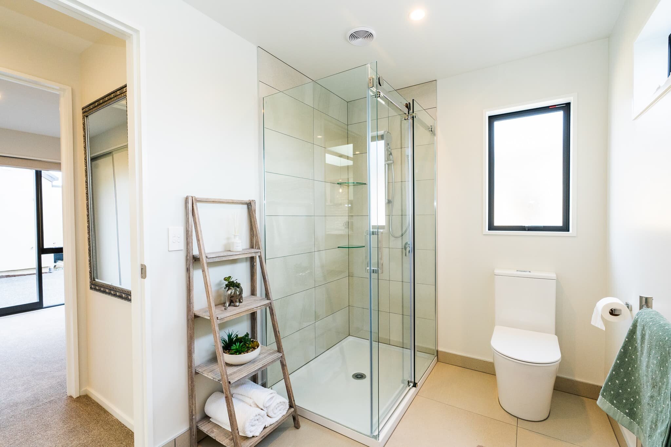
Bryndwr - Renovation
Everyone loves a Cinderella story. This wee beauty was a confined floor plan with outdated materials and finishes. The two-bedroom, one-bathroom 100sqm unit is a testament to the power of contemporary finishes to maximise functionality and modernise family living.
The renovation stayed as close to the original build as possible, using some new retrofitted window joinery, new floating laminate flooring & carpet. The laundry was also updated to ensure the house is fit for family living for many years to come and a new family friendly kitchen features practical white tiles and wooden accents. The office is a showstopper with its bold wallpaper and new spacious bathroom with a wide glass front shower and gorgeous gold tapware making this space light filled and practical like the rest of the home.
This project shows how to mould the old with the new, the current with the traditional, in a natural seamless way. We have really enjoyed working alongside our client in making her character filled home revamped for modern living.
